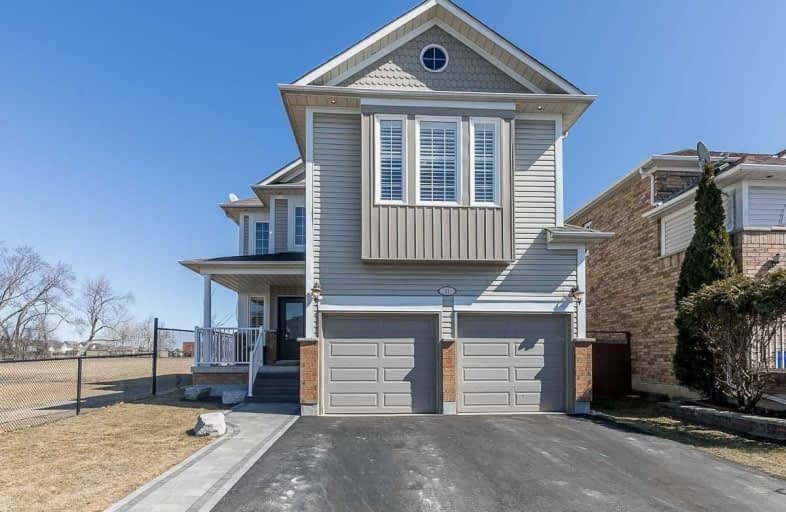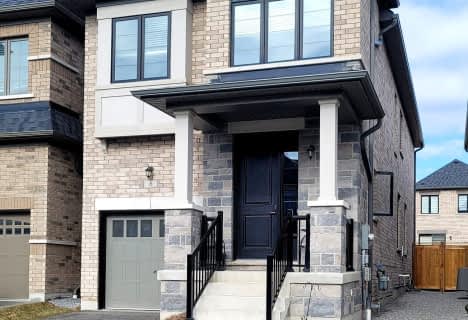
Earl A Fairman Public School
Elementary: Public
3.23 km
St John the Evangelist Catholic School
Elementary: Catholic
2.66 km
St Marguerite d'Youville Catholic School
Elementary: Catholic
1.88 km
West Lynde Public School
Elementary: Public
2.00 km
Sir William Stephenson Public School
Elementary: Public
2.22 km
Whitby Shores P.S. Public School
Elementary: Public
0.18 km
Henry Street High School
Secondary: Public
2.09 km
All Saints Catholic Secondary School
Secondary: Catholic
4.61 km
Anderson Collegiate and Vocational Institute
Secondary: Public
4.27 km
Father Leo J Austin Catholic Secondary School
Secondary: Catholic
6.47 km
Donald A Wilson Secondary School
Secondary: Public
4.41 km
Ajax High School
Secondary: Public
5.05 km






