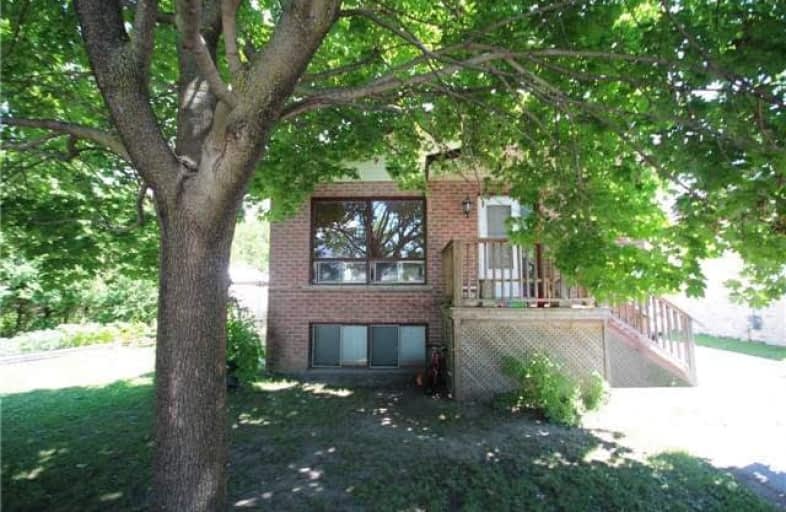Sold on Sep 24, 2018
Note: Property is not currently for sale or for rent.

-
Type: Detached
-
Style: Bungalow-Raised
-
Lot Size: 77.2 x 100 Feet
-
Age: No Data
-
Taxes: $3,899 per year
-
Days on Site: 54 Days
-
Added: Sep 07, 2019 (1 month on market)
-
Updated:
-
Last Checked: 2 months ago
-
MLS®#: E4207575
-
Listed By: Re/max jazz inc., brokerage
Attention Investors! Legal Duplex Downtown Whitby! Raised Bungalow Built As Legal Duplex In 1987 Located On Quiet Dead End Street Surrounded By Wooded Greenspace! Great Location Close To Parks, Amenities, Shops, Transit & 401/7 For Commuters! 2 - 2 Bedroom Units With Ensuite Laundry And Separate Hydro Meters! Great Long Term Tenant In Upper Level Willing To Stay! Lower Unit Is Vacant!
Extras
Tenants Pay Their Own Heat & Hydro! Huge Lot With Separate Side & Back Yards! Great Investment Or Opportunity To Live In Lower Unit And Have Help With The Mortgage! Paperwork From City Attached To Listing
Property Details
Facts for 615 Perry Street, Whitby
Status
Days on Market: 54
Last Status: Sold
Sold Date: Sep 24, 2018
Closed Date: Dec 03, 2018
Expiry Date: Oct 20, 2018
Sold Price: $500,000
Unavailable Date: Sep 24, 2018
Input Date: Aug 01, 2018
Prior LSC: Sold
Property
Status: Sale
Property Type: Detached
Style: Bungalow-Raised
Area: Whitby
Community: Downtown Whitby
Availability Date: Tba
Inside
Bedrooms: 2
Bedrooms Plus: 2
Bathrooms: 2
Kitchens: 1
Kitchens Plus: 1
Rooms: 10
Den/Family Room: No
Air Conditioning: Other
Fireplace: No
Washrooms: 2
Building
Basement: Apartment
Basement 2: Finished
Heat Type: Baseboard
Heat Source: Electric
Exterior: Alum Siding
Exterior: Brick
Water Supply: Municipal
Special Designation: Unknown
Other Structures: Garden Shed
Parking
Driveway: Pvt Double
Garage Type: None
Covered Parking Spaces: 4
Total Parking Spaces: 4
Fees
Tax Year: 2017
Tax Legal Description: Pt Lot 221-222 Plan Rp 40R9684 Pt.2
Taxes: $3,899
Highlights
Feature: Cul De Sac
Feature: Grnbelt/Conserv
Feature: Park
Feature: Place Of Worship
Feature: Public Transit
Feature: School
Land
Cross Street: Brock & Maple
Municipality District: Whitby
Fronting On: East
Pool: None
Sewer: Sewers
Lot Depth: 100 Feet
Lot Frontage: 77.2 Feet
Acres: < .50
Zoning: R3
Rooms
Room details for 615 Perry Street, Whitby
| Type | Dimensions | Description |
|---|---|---|
| Kitchen Main | 3.42 x 4.22 | Eat-In Kitchen |
| Living Main | 3.78 x 5.45 | Combined W/Dining |
| Master Main | 3.40 x 4.45 | |
| Br Main | 2.74 x 3.80 | |
| Kitchen Lower | 3.30 x 5.50 | Eat-In Kitchen |
| Living Lower | 3.42 x 5.12 | Combined W/Dining |
| Master Lower | 3.25 x 3.45 | |
| Br Lower | 2.62 x 3.08 | |
| Laundry Upper | - | |
| Laundry Lower | - |
| XXXXXXXX | XXX XX, XXXX |
XXXX XXX XXXX |
$XXX,XXX |
| XXX XX, XXXX |
XXXXXX XXX XXXX |
$XXX,XXX |
| XXXXXXXX XXXX | XXX XX, XXXX | $500,000 XXX XXXX |
| XXXXXXXX XXXXXX | XXX XX, XXXX | $525,000 XXX XXXX |

Earl A Fairman Public School
Elementary: PublicSt John the Evangelist Catholic School
Elementary: CatholicC E Broughton Public School
Elementary: PublicWest Lynde Public School
Elementary: PublicPringle Creek Public School
Elementary: PublicJulie Payette
Elementary: PublicHenry Street High School
Secondary: PublicAll Saints Catholic Secondary School
Secondary: CatholicAnderson Collegiate and Vocational Institute
Secondary: PublicFather Leo J Austin Catholic Secondary School
Secondary: CatholicDonald A Wilson Secondary School
Secondary: PublicSinclair Secondary School
Secondary: Public

