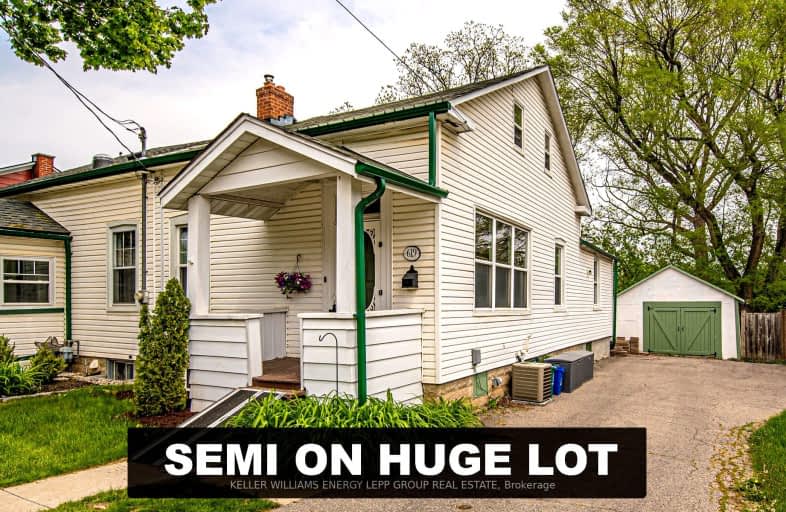
Car-Dependent
- Most errands require a car.
Good Transit
- Some errands can be accomplished by public transportation.
Bikeable
- Some errands can be accomplished on bike.

Earl A Fairman Public School
Elementary: PublicSt John the Evangelist Catholic School
Elementary: CatholicSt Marguerite d'Youville Catholic School
Elementary: CatholicWest Lynde Public School
Elementary: PublicSir William Stephenson Public School
Elementary: PublicJulie Payette
Elementary: PublicHenry Street High School
Secondary: PublicAll Saints Catholic Secondary School
Secondary: CatholicAnderson Collegiate and Vocational Institute
Secondary: PublicFather Leo J Austin Catholic Secondary School
Secondary: CatholicDonald A Wilson Secondary School
Secondary: PublicSinclair Secondary School
Secondary: Public-
The Tap & Tankard
224 Brock Street S, Whitby, ON L1N 4K1 0.5km -
Hops House
121 Green St, Whitby, ON L1N 4C9 0.61km -
Green Street Mansion
121 Green St, Whitby, ON L1N 3Z2 0.61km
-
Brock St Espresso
131 Brock Street S, Whitby, ON L1N 4J9 0.6km -
The Food And Art Café
105 Dundas St W, Whitby, ON L1N 2M1 0.65km -
8-Bit Beans
100 Brock Street S, Whitby, ON L1N 4J8 0.66km
-
I.D.A. - Jerry's Drug Warehouse
223 Brock St N, Whitby, ON L1N 4N6 0.96km -
Shoppers Drug Mart
910 Dundas Street W, Whitby, ON L1P 1P7 1.78km -
Shoppers Drug Mart
1801 Dundas Street E, Whitby, ON L1N 2L3 3.25km
-
Cupcake Junkie Bakery & Cafe
404 Brock Street S, Whitby, ON L1N 0.25km -
Pizzaville
321 Brock Street South, Whitby, ON L1N 4K3 0.37km -
PJ's Restaurant
315 Brock Street S, Whitby, ON L1N 4K3 0.37km
-
Whitby Mall
1615 Dundas Street E, Whitby, ON L1N 7G3 2.72km -
Oshawa Centre
419 King Street West, Oshawa, ON L1J 2K5 5.23km -
Canadian Tire
155 Consumers Drive, Whitby, ON L1N 1C4 1.07km
-
Freshco
350 Brock Street S, Whitby, ON L1N 4K4 0.3km -
Metro
619 Victoria Street W, Whitby, ON L1N 0E4 1.77km -
Shoppers Drug Mart
910 Dundas Street W, Whitby, ON L1P 1P7 1.78km
-
LCBO
629 Victoria Street W, Whitby, ON L1N 0E4 1.7km -
Liquor Control Board of Ontario
15 Thickson Road N, Whitby, ON L1N 8W7 2.74km -
LCBO
400 Gibb Street, Oshawa, ON L1J 0B2 5.4km
-
Petro-Canada
1 Paisley Court, Whitby, ON L1N 9L2 0.86km -
Carwash Central
800 Brock Street North, Whitby, ON L1N 4J5 1.77km -
Fireplace Plus
900 Hopkins Street, Unit 1, Whitby, ON L1N 6A9 1.77km
-
Landmark Cinemas
75 Consumers Drive, Whitby, ON L1N 9S2 2.2km -
Cineplex Odeon
248 Kingston Road E, Ajax, ON L1S 1G1 5.68km -
Regent Theatre
50 King Street E, Oshawa, ON L1H 1B3 6.87km
-
Whitby Public Library
405 Dundas Street W, Whitby, ON L1N 6A1 0.66km -
Whitby Public Library
701 Rossland Road E, Whitby, ON L1N 8Y9 2.87km -
Oshawa Public Library, McLaughlin Branch
65 Bagot Street, Oshawa, ON L1H 1N2 6.51km
-
Ontario Shores Centre for Mental Health Sciences
700 Gordon Street, Whitby, ON L1N 5S9 2.86km -
Lakeridge Health
1 Hospital Court, Oshawa, ON L1G 2B9 6.28km -
Lakeridge Health Ajax Pickering Hospital
580 Harwood Avenue S, Ajax, ON L1S 2J4 7.35km
-
Rotary Centennial Park
Whitby ON 0.28km -
Peel Park
Burns St (Athol St), Whitby ON 0.32km -
Rotary Sunrise Lake Park
269 Water St, Whitby ON 2.58km
-
CIBC
101 Brock St N, Whitby ON L1N 4H3 0.71km -
BMO Bank of Montreal
100 Nordeagle Ave, Whitby ON L1N 9S1 1.39km -
Scotiabank
601 Victoria St W (Whitby Shores Shoppjng Centre), Whitby ON L1N 0E4 1.6km













