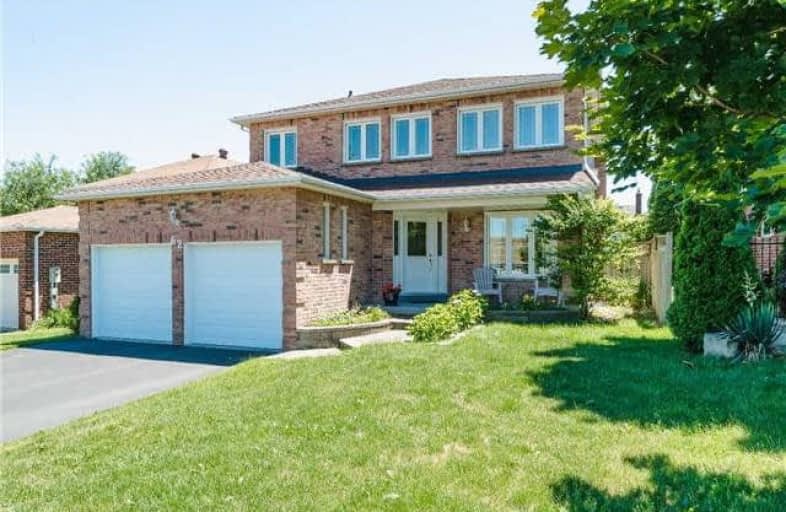
St Bernard Catholic School
Elementary: Catholic
0.17 km
Ormiston Public School
Elementary: Public
0.91 km
Fallingbrook Public School
Elementary: Public
0.50 km
St Matthew the Evangelist Catholic School
Elementary: Catholic
1.07 km
Glen Dhu Public School
Elementary: Public
0.68 km
St Mark the Evangelist Catholic School
Elementary: Catholic
1.31 km
ÉSC Saint-Charles-Garnier
Secondary: Catholic
1.82 km
All Saints Catholic Secondary School
Secondary: Catholic
2.89 km
Anderson Collegiate and Vocational Institute
Secondary: Public
2.74 km
Father Leo J Austin Catholic Secondary School
Secondary: Catholic
0.15 km
Donald A Wilson Secondary School
Secondary: Public
2.98 km
Sinclair Secondary School
Secondary: Public
1.04 km







