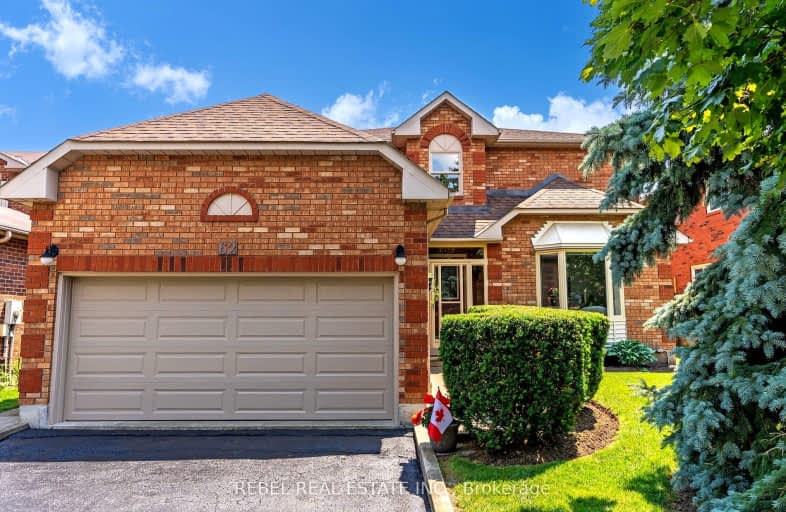Car-Dependent
- Almost all errands require a car.
13
/100
Some Transit
- Most errands require a car.
49
/100
Somewhat Bikeable
- Most errands require a car.
45
/100

St Theresa Catholic School
Elementary: Catholic
2.10 km
St Marguerite d'Youville Catholic School
Elementary: Catholic
1.71 km
ÉÉC Jean-Paul II
Elementary: Catholic
1.06 km
C E Broughton Public School
Elementary: Public
1.94 km
Sir William Stephenson Public School
Elementary: Public
0.18 km
Julie Payette
Elementary: Public
1.87 km
Henry Street High School
Secondary: Public
1.17 km
All Saints Catholic Secondary School
Secondary: Catholic
4.00 km
Anderson Collegiate and Vocational Institute
Secondary: Public
2.12 km
Father Leo J Austin Catholic Secondary School
Secondary: Catholic
4.79 km
Donald A Wilson Secondary School
Secondary: Public
3.82 km
Sinclair Secondary School
Secondary: Public
5.68 km
-
Kiwanis Heydenshore Park
Whitby ON L1N 0C1 2.21km -
Whitby Optimist Park
3.27km -
Whitby Soccer Dome
Whitby ON 3.75km
-
RBC Royal Bank
1761 Victoria St E (Thickson Rd S), Whitby ON L1N 9W4 1.25km -
Scotiabank
309 Dundas St W, Whitby ON L1N 2M6 1.58km -
BDC - Banque de Développement du Canada
400 Dundas St W, Whitby ON L1N 2M7 1.62km














