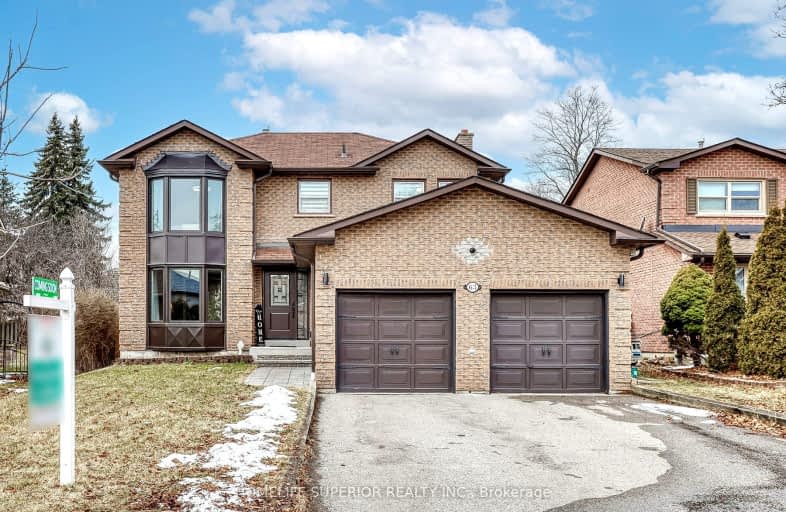Somewhat Walkable
- Some errands can be accomplished on foot.
Some Transit
- Most errands require a car.
Somewhat Bikeable
- Most errands require a car.

St Theresa Catholic School
Elementary: CatholicDr Robert Thornton Public School
Elementary: PublicÉÉC Jean-Paul II
Elementary: CatholicC E Broughton Public School
Elementary: PublicWaverly Public School
Elementary: PublicBellwood Public School
Elementary: PublicFather Donald MacLellan Catholic Sec Sch Catholic School
Secondary: CatholicDurham Alternative Secondary School
Secondary: PublicHenry Street High School
Secondary: PublicMonsignor Paul Dwyer Catholic High School
Secondary: CatholicR S Mclaughlin Collegiate and Vocational Institute
Secondary: PublicAnderson Collegiate and Vocational Institute
Secondary: Public-
Bâton Rouge Steakhouse & Bar
25 Consumers Drive, Unit 2, Whitby, ON L1N 9S2 0.72km -
Shadow Eagle Resto Bar & Grill
11-1801 Dundas Street E, Whitby, ON L1N 7C5 1.01km -
Whitby Entertainment Centrum
75 Consumers Drive, Whitby, ON L1N 2C2 1.07km
-
Starbucks
25 Consumers Dr, Whitby, ON L1N 9S2 0.76km -
Starbucks
80 Thickson Road S, Whitby, ON L1N 7T2 0.8km -
McDonald's
1615 Dundas St E, Whitby, ON L1N 2L1 0.82km
-
GoodLife Fitness
75 Consumers Dr, Whitby, ON L1N 2C2 1.08km -
Crunch Fitness
1629 Victoria Street E, Whitby, ON L1N 9W4 1.44km -
Durham Ultimate Fitness Club
725 Bloor Street West, Oshawa, ON L1J 5Y6 2.04km
-
Shoppers Drug Mart
1801 Dundas Street E, Whitby, ON L1N 2L3 0.96km -
Rexall
438 King Street W, Oshawa, ON L1J 2K9 2.73km -
I.D.A. - Jerry's Drug Warehouse
223 Brock St N, Whitby, ON L1N 4N6 2.96km
-
Pita Deli
1600 Champlain Avenue, Unit 2, Whitby, ON L1J 0.57km -
Wendy's
1601 Champlain Avenue, Whitby, ON L1N 9M1 0.62km -
Bistro 67
1604 Champlain Avenue, Floor 2, W Galen Weston Centre for Food, Whitby, ON L1N 9B2 0.69km
-
Whitby Mall
1615 Dundas Street E, Whitby, ON L1N 7G3 0.79km -
Oshawa Centre
419 King Street W, Oshawa, ON L1J 2K5 2.5km -
The Brick
25 Consumers Dr, Whitby, ON L1N 9S2 0.84km
-
Healthy Planet Whitby
80 Thickson Road South, Unit 3, Whitby, ON L1N 7T2 0.7km -
The Grocery Outlet
100 Sunray Street, Whitby, ON L1N 8Y3 0.86km -
Metro
70 Thickson Rd S, Whitby, ON L1N 7T2 0.89km
-
Liquor Control Board of Ontario
74 Thickson Road S, Whitby, ON L1N 7T2 0.88km -
LCBO
400 Gibb Street, Oshawa, ON L1J 0B2 2.61km -
LCBO
629 Victoria Street W, Whitby, ON L1N 0E4 3.89km
-
Whitby Shell
1603 Dundas Street E, Whitby, ON L1N 2K9 1km -
Fireplace Plus
900 Hopkins Street, Unit 1, Whitby, ON L1N 6A9 1.07km -
Air Solutions
1380 Hopkins Street, Whitby, ON L1N 2C3 1.1km
-
Landmark Cinemas
75 Consumers Drive, Whitby, ON L1N 9S2 1.19km -
Regent Theatre
50 King Street E, Oshawa, ON L1H 1B3 4.17km -
Cineplex Odeon
1351 Grandview Street N, Oshawa, ON L1K 0G1 8.96km
-
Whitby Public Library
405 Dundas Street W, Whitby, ON L1N 6A1 3.21km -
Whitby Public Library
701 Rossland Road E, Whitby, ON L1N 8Y9 3.6km -
Oshawa Public Library, McLaughlin Branch
65 Bagot Street, Oshawa, ON L1H 1N2 3.78km
-
Lakeridge Health
1 Hospital Court, Oshawa, ON L1G 2B9 3.68km -
Ontario Shores Centre for Mental Health Sciences
700 Gordon Street, Whitby, ON L1N 5S9 4.6km -
MCI The Doctor’s Office
80 Thickson Road S, Whitby, ON L1N 7T2 0.68km
-
Ash Street Park
Ash St (Mary St), Whitby ON 2.95km -
Brick by Brick Park
Oshawa ON 3.44km -
E. A. Fairman park
3.8km
-
TD Bank Financial Group
1603 Dundas St E, Whitby ON L1N 2K9 1.01km -
TD Canada Trust ATM
22 Stevenson Rd, Oshawa ON L1J 5L9 2.38km -
TD Canada Trust ATM
404 Dundas St W, Whitby ON L1N 2M7 3.25km
- 4 bath
- 4 bed
- 2000 sqft
39 Ingleborough Drive, Whitby, Ontario • L1N 8J7 • Blue Grass Meadows














