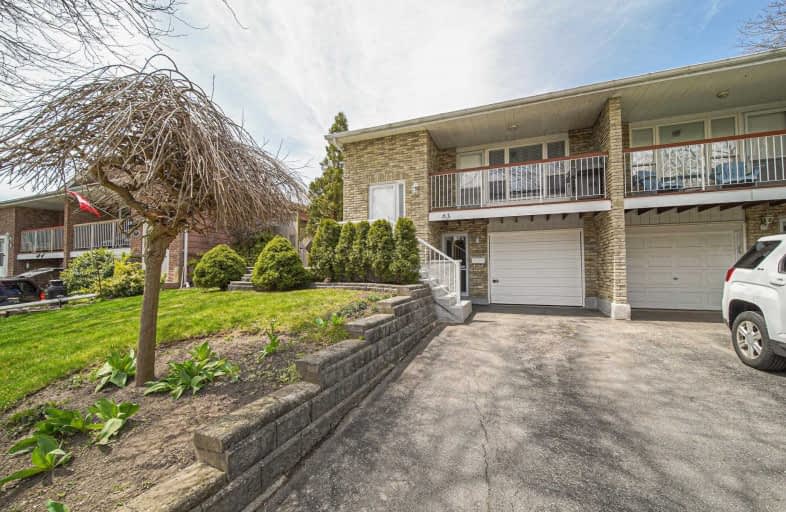
All Saints Elementary Catholic School
Elementary: Catholic
1.27 km
St John the Evangelist Catholic School
Elementary: Catholic
1.57 km
Colonel J E Farewell Public School
Elementary: Public
0.18 km
St Luke the Evangelist Catholic School
Elementary: Catholic
2.03 km
Captain Michael VandenBos Public School
Elementary: Public
1.61 km
Williamsburg Public School
Elementary: Public
2.01 km
ÉSC Saint-Charles-Garnier
Secondary: Catholic
3.77 km
Henry Street High School
Secondary: Public
2.63 km
All Saints Catholic Secondary School
Secondary: Catholic
1.18 km
Father Leo J Austin Catholic Secondary School
Secondary: Catholic
4.03 km
Donald A Wilson Secondary School
Secondary: Public
1.03 km
Sinclair Secondary School
Secondary: Public
4.62 km



