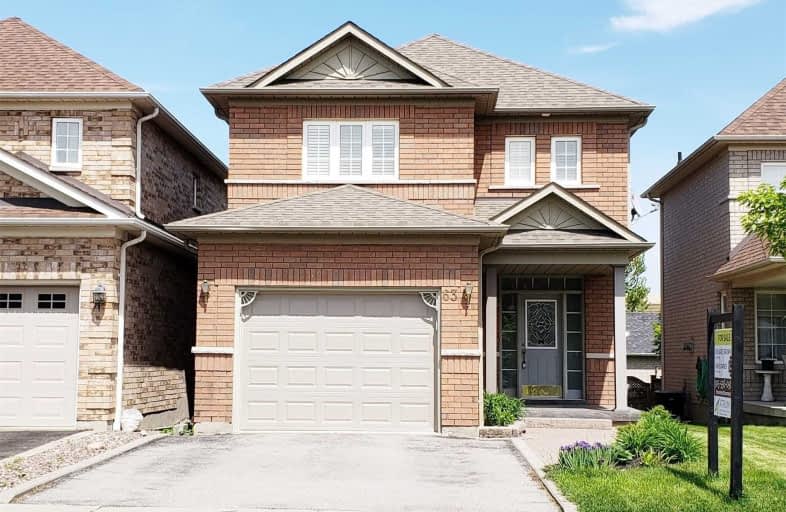Sold on Jun 12, 2019
Note: Property is not currently for sale or for rent.

-
Type: Detached
-
Style: 2-Storey
-
Size: 1500 sqft
-
Lot Size: 29.53 x 110.27 Feet
-
Age: 6-15 years
-
Taxes: $4,238 per year
-
Days on Site: 11 Days
-
Added: Sep 07, 2019 (1 week on market)
-
Updated:
-
Last Checked: 2 months ago
-
MLS®#: E4470479
-
Listed By: Atrium realty group inc., brokerage
Amazing Value For This This Fantastic Family Home In Desirable N.Whitby Neighbourhood Close To Schools, Parks And Shopping! Great Open Concept Design! Hdwd Floors! Cathedral Ceilings! Bright Open Concept Kit Open To Fam Rm W/Gas Fp! Huge Master With W/I Closet & 3-Pc Ensuite Has Newer Shower W/Built-In Bench! Large Fin Rec Rm! 2-Tier Deck! Roof (2015); Updated Broadloom Upstairs And In Basement! Updated Front Porch & Columns (2015) & So Much More!
Extras
Fridge/Stove/Dishwasher/Microwave; Washer/Dryer; Garage Door Opener And Remote; All Blinds And Window Coverings; Direct Garage Access! Interlocking Brick Walkway
Property Details
Facts for 63 Thames Drive, Whitby
Status
Days on Market: 11
Last Status: Sold
Sold Date: Jun 12, 2019
Closed Date: Jul 11, 2019
Expiry Date: Oct 01, 2019
Sold Price: $620,000
Unavailable Date: Jun 12, 2019
Input Date: Jun 01, 2019
Property
Status: Sale
Property Type: Detached
Style: 2-Storey
Size (sq ft): 1500
Age: 6-15
Area: Whitby
Community: Rolling Acres
Availability Date: Immediate Tba
Inside
Bedrooms: 3
Bathrooms: 3
Kitchens: 1
Rooms: 8
Den/Family Room: Yes
Air Conditioning: Central Air
Fireplace: Yes
Laundry Level: Lower
Washrooms: 3
Building
Basement: Finished
Heat Type: Forced Air
Heat Source: Gas
Exterior: Brick
Water Supply: Municipal
Special Designation: Unknown
Retirement: N
Parking
Driveway: Private
Garage Spaces: 2
Garage Type: Attached
Covered Parking Spaces: 2
Total Parking Spaces: 3
Fees
Tax Year: 2018
Tax Legal Description: Plan 40M1900 Lot 168
Taxes: $4,238
Land
Cross Street: Thickson/Tom Edwards
Municipality District: Whitby
Fronting On: East
Pool: None
Sewer: Sewers
Lot Depth: 110.27 Feet
Lot Frontage: 29.53 Feet
Rooms
Room details for 63 Thames Drive, Whitby
| Type | Dimensions | Description |
|---|---|---|
| Kitchen Main | 2.87 x 3.20 | Breakfast Bar, Ceramic Floor |
| Breakfast Main | 3.01 x 3.20 | Cathedral Ceiling, Ceramic Floor, W/O To Deck |
| Family Main | 3.73 x 4.19 | Cathedral Ceiling, Hardwood Floor, Gas Fireplace |
| Living Main | 2.28 x 2.87 | Separate Rm, Hardwood Floor |
| Dining Main | 3.12 x 3.22 | Separate Rm, Hardwood Floor, W/O To Deck |
| Master 2nd | 3.73 x 5.07 | 3 Pc Ensuite, Laminate, W/I Closet |
| 2nd Br 2nd | 3.73 x 2.74 | Closet, Laminate |
| 3rd Br 2nd | 2.81 x 3.05 | Closet, Laminate |
| Rec Bsmt | 6.47 x 7.06 | Above Grade Window, Broadloom |
| XXXXXXXX | XXX XX, XXXX |
XXXX XXX XXXX |
$XXX,XXX |
| XXX XX, XXXX |
XXXXXX XXX XXXX |
$XXX,XXX | |
| XXXXXXXX | XXX XX, XXXX |
XXXXXXX XXX XXXX |
|
| XXX XX, XXXX |
XXXXXX XXX XXXX |
$XXX,XXX | |
| XXXXXXXX | XXX XX, XXXX |
XXXXXXX XXX XXXX |
|
| XXX XX, XXXX |
XXXXXX XXX XXXX |
$XXX,XXX |
| XXXXXXXX XXXX | XXX XX, XXXX | $620,000 XXX XXXX |
| XXXXXXXX XXXXXX | XXX XX, XXXX | $629,900 XXX XXXX |
| XXXXXXXX XXXXXXX | XXX XX, XXXX | XXX XXXX |
| XXXXXXXX XXXXXX | XXX XX, XXXX | $649,900 XXX XXXX |
| XXXXXXXX XXXXXXX | XXX XX, XXXX | XXX XXXX |
| XXXXXXXX XXXXXX | XXX XX, XXXX | $669,900 XXX XXXX |

St Paul Catholic School
Elementary: CatholicSt Bernard Catholic School
Elementary: CatholicGlen Dhu Public School
Elementary: PublicSir Samuel Steele Public School
Elementary: PublicJohn Dryden Public School
Elementary: PublicSt Mark the Evangelist Catholic School
Elementary: CatholicFather Donald MacLellan Catholic Sec Sch Catholic School
Secondary: CatholicMonsignor Paul Dwyer Catholic High School
Secondary: CatholicR S Mclaughlin Collegiate and Vocational Institute
Secondary: PublicAnderson Collegiate and Vocational Institute
Secondary: PublicFather Leo J Austin Catholic Secondary School
Secondary: CatholicSinclair Secondary School
Secondary: Public- 3 bath
- 4 bed
566 Berwick Crescent, Oshawa, Ontario • L1J 3E7 • McLaughlin
- 2 bath
- 3 bed
- 1100 sqft
309 Rossland Road West, Whitby, Ontario • L1N 3H8 • Williamsburg




