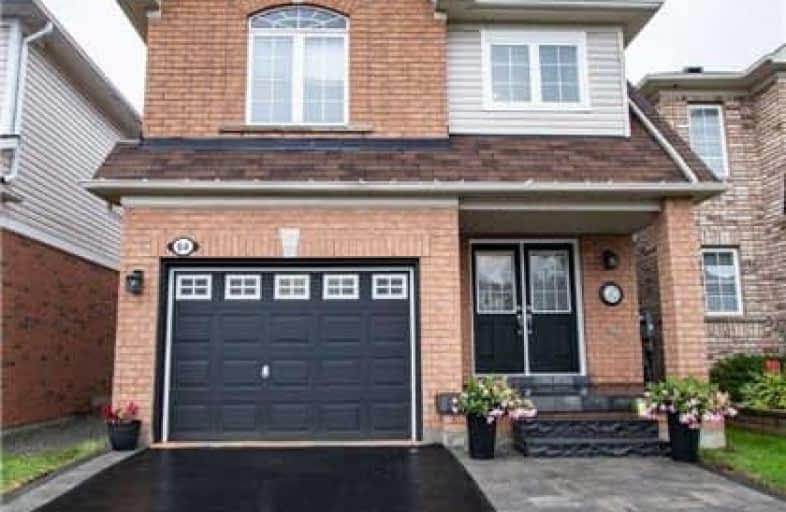
St Paul Catholic School
Elementary: Catholic
1.02 km
Stephen G Saywell Public School
Elementary: Public
1.58 km
Dr Robert Thornton Public School
Elementary: Public
1.85 km
Sir Samuel Steele Public School
Elementary: Public
0.97 km
John Dryden Public School
Elementary: Public
0.45 km
St Mark the Evangelist Catholic School
Elementary: Catholic
0.69 km
Father Donald MacLellan Catholic Sec Sch Catholic School
Secondary: Catholic
1.50 km
Monsignor Paul Dwyer Catholic High School
Secondary: Catholic
1.67 km
R S Mclaughlin Collegiate and Vocational Institute
Secondary: Public
1.88 km
Anderson Collegiate and Vocational Institute
Secondary: Public
2.72 km
Father Leo J Austin Catholic Secondary School
Secondary: Catholic
1.91 km
Sinclair Secondary School
Secondary: Public
2.28 km





