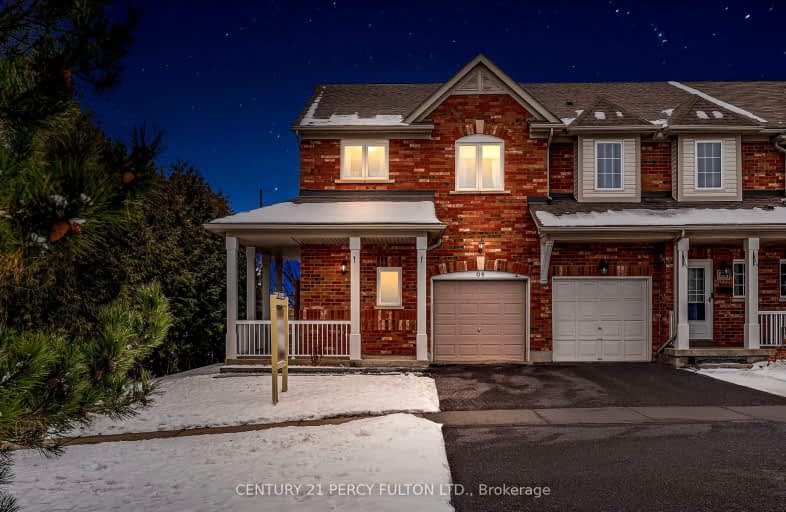Car-Dependent
- Almost all errands require a car.
19
/100
Some Transit
- Most errands require a car.
40
/100
Somewhat Bikeable
- Most errands require a car.
32
/100

All Saints Elementary Catholic School
Elementary: Catholic
0.28 km
Colonel J E Farewell Public School
Elementary: Public
0.87 km
St Luke the Evangelist Catholic School
Elementary: Catholic
1.11 km
Jack Miner Public School
Elementary: Public
1.64 km
Captain Michael VandenBos Public School
Elementary: Public
0.69 km
Williamsburg Public School
Elementary: Public
1.27 km
ÉSC Saint-Charles-Garnier
Secondary: Catholic
2.77 km
Henry Street High School
Secondary: Public
2.96 km
All Saints Catholic Secondary School
Secondary: Catholic
0.18 km
Father Leo J Austin Catholic Secondary School
Secondary: Catholic
3.10 km
Donald A Wilson Secondary School
Secondary: Public
0.18 km
Sinclair Secondary School
Secondary: Public
3.64 km
-
Whitby Soccer Dome
695 Rossland Rd W, Whitby ON L1R 2P2 0.25km -
Country Lane Park
Whitby ON 1.17km -
Baycliffe Park
67 Baycliffe Dr, Whitby ON L1P 1W7 1.27km
-
President's Choice Financial ATM
920 Dundas St W, Whitby ON L1P 1P7 2km -
Scotiabank
309 Dundas St W, Whitby ON L1N 2M6 2.41km -
Scotiabank
601 Victoria St W (Whitby Shores Shoppjng Centre), Whitby ON L1N 0E4 4.21km














