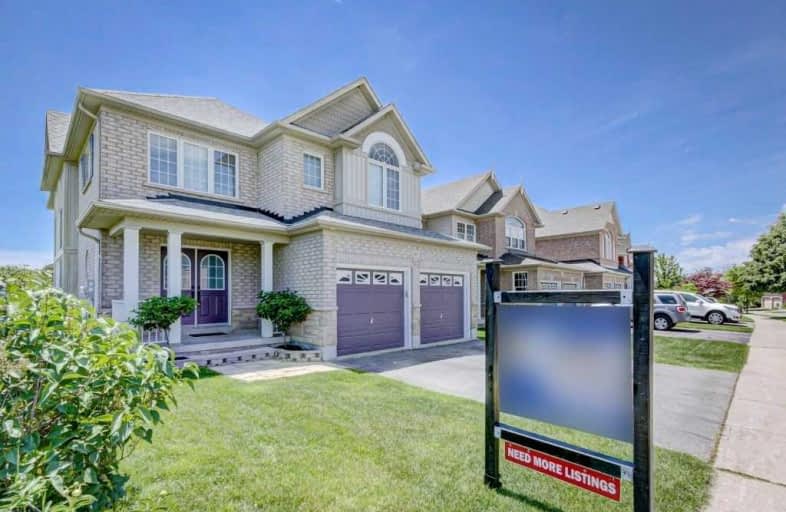
St Bernard Catholic School
Elementary: Catholic
0.87 km
Fallingbrook Public School
Elementary: Public
0.87 km
Glen Dhu Public School
Elementary: Public
1.38 km
Sir Samuel Steele Public School
Elementary: Public
0.97 km
John Dryden Public School
Elementary: Public
1.18 km
St Mark the Evangelist Catholic School
Elementary: Catholic
0.91 km
Father Donald MacLellan Catholic Sec Sch Catholic School
Secondary: Catholic
3.03 km
ÉSC Saint-Charles-Garnier
Secondary: Catholic
2.05 km
Monsignor Paul Dwyer Catholic High School
Secondary: Catholic
3.16 km
Anderson Collegiate and Vocational Institute
Secondary: Public
3.33 km
Father Leo J Austin Catholic Secondary School
Secondary: Catholic
0.75 km
Sinclair Secondary School
Secondary: Public
0.68 km














