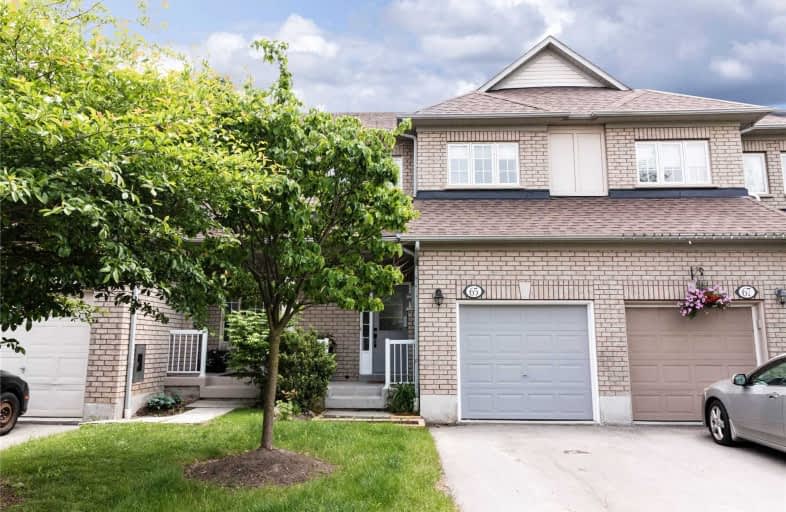
All Saints Elementary Catholic School
Elementary: Catholic
1.35 km
ÉIC Saint-Charles-Garnier
Elementary: Catholic
1.60 km
St Luke the Evangelist Catholic School
Elementary: Catholic
0.38 km
Jack Miner Public School
Elementary: Public
0.81 km
Captain Michael VandenBos Public School
Elementary: Public
0.79 km
Williamsburg Public School
Elementary: Public
0.56 km
ÉSC Saint-Charles-Garnier
Secondary: Catholic
1.59 km
Henry Street High School
Secondary: Public
4.33 km
All Saints Catholic Secondary School
Secondary: Catholic
1.39 km
Father Leo J Austin Catholic Secondary School
Secondary: Catholic
2.68 km
Donald A Wilson Secondary School
Secondary: Public
1.59 km
Sinclair Secondary School
Secondary: Public
2.87 km






