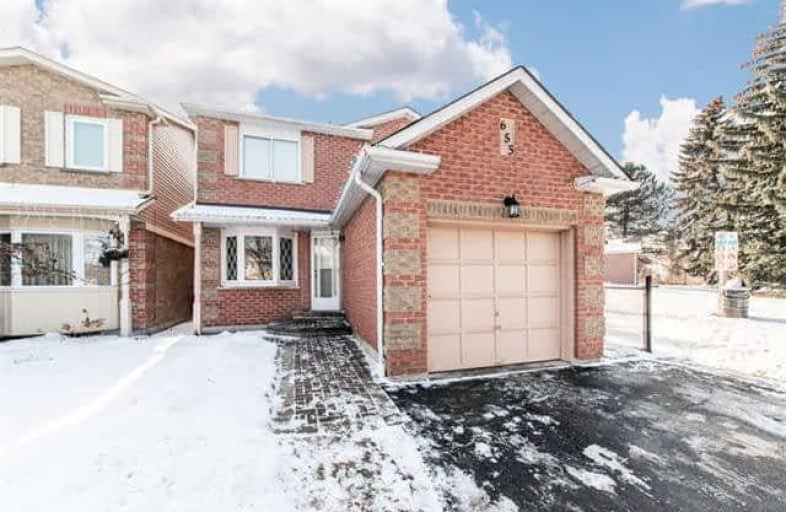
All Saints Elementary Catholic School
Elementary: Catholic
0.90 km
Earl A Fairman Public School
Elementary: Public
0.81 km
St John the Evangelist Catholic School
Elementary: Catholic
1.30 km
Colonel J E Farewell Public School
Elementary: Public
1.20 km
St Matthew the Evangelist Catholic School
Elementary: Catholic
1.90 km
Captain Michael VandenBos Public School
Elementary: Public
1.49 km
ÉSC Saint-Charles-Garnier
Secondary: Catholic
3.07 km
Henry Street High School
Secondary: Public
2.15 km
All Saints Catholic Secondary School
Secondary: Catholic
0.91 km
Anderson Collegiate and Vocational Institute
Secondary: Public
2.55 km
Father Leo J Austin Catholic Secondary School
Secondary: Catholic
2.84 km
Donald A Wilson Secondary School
Secondary: Public
0.77 km


