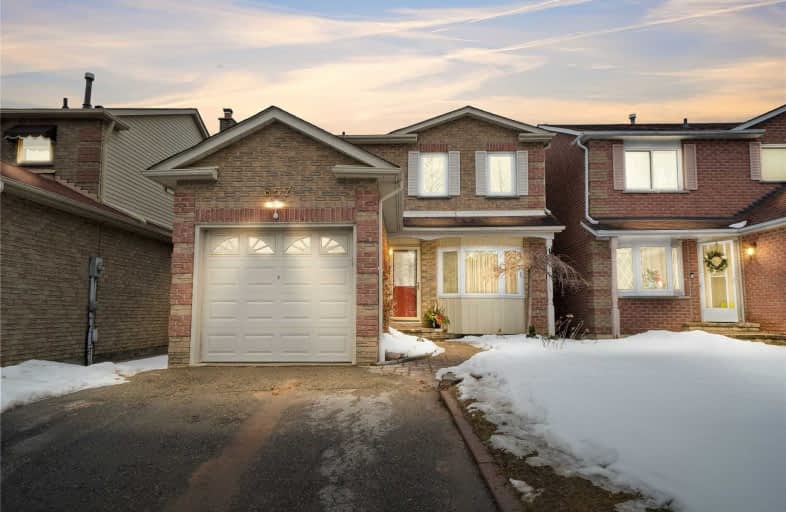
All Saints Elementary Catholic School
Elementary: Catholic
0.91 km
Earl A Fairman Public School
Elementary: Public
0.80 km
St John the Evangelist Catholic School
Elementary: Catholic
1.30 km
West Lynde Public School
Elementary: Public
1.97 km
Colonel J E Farewell Public School
Elementary: Public
1.21 km
Captain Michael VandenBos Public School
Elementary: Public
1.50 km
ÉSC Saint-Charles-Garnier
Secondary: Catholic
3.07 km
Henry Street High School
Secondary: Public
2.15 km
All Saints Catholic Secondary School
Secondary: Catholic
0.92 km
Anderson Collegiate and Vocational Institute
Secondary: Public
2.53 km
Father Leo J Austin Catholic Secondary School
Secondary: Catholic
2.84 km
Donald A Wilson Secondary School
Secondary: Public
0.78 km



