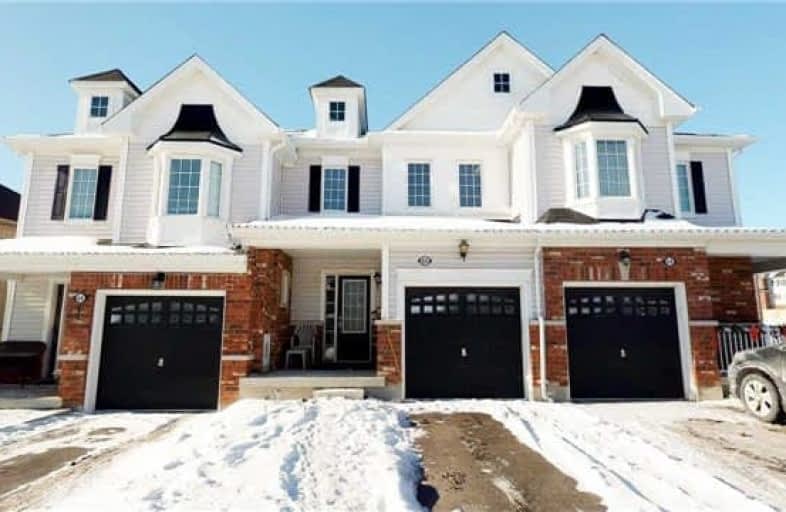Sold on Jan 16, 2018
Note: Property is not currently for sale or for rent.

-
Type: Att/Row/Twnhouse
-
Style: 2-Storey
-
Lot Size: 19.74 x 98.72 Feet
-
Age: No Data
-
Taxes: $3,546 per year
-
Days on Site: 13 Days
-
Added: Sep 07, 2019 (1 week on market)
-
Updated:
-
Last Checked: 2 months ago
-
MLS®#: E4015367
-
Listed By: Sutton group-tower realty ltd., brokerage
Nestled In A Family Neighbourhood, Spacious Freehold Twn Home Located Right In The Heart Of Whitby. Full Size 3 Br, 3 Wshrms Layout Boasts Hardwood Flring & Lots Of Natural Light. The Centre Island In The Eat-In Kitchen Is Very Inviting & Entertainers Nook W/ A W/O To The Back Yard. Mbr Comes Complete W/ A Massive W/I Closet & Ensuite. Access To The Home From The Garage. This Family Friendly Neighbourhood Is Close To Great Schools, Shopping, Medical And 401.
Extras
All Appliances, All Electric Light Fixtures, All Window Coverings.
Property Details
Facts for 66 Adanac Drive, Whitby
Status
Days on Market: 13
Last Status: Sold
Sold Date: Jan 16, 2018
Closed Date: Mar 01, 2018
Expiry Date: May 03, 2018
Sold Price: $499,900
Unavailable Date: Jan 16, 2018
Input Date: Jan 06, 2018
Property
Status: Sale
Property Type: Att/Row/Twnhouse
Style: 2-Storey
Area: Whitby
Community: Blue Grass Meadows
Availability Date: March 1, 2018
Inside
Bedrooms: 3
Bathrooms: 3
Kitchens: 1
Rooms: 6
Den/Family Room: No
Air Conditioning: Central Air
Fireplace: No
Washrooms: 3
Building
Basement: Full
Heat Type: Forced Air
Heat Source: Gas
Exterior: Brick
Exterior: Vinyl Siding
Water Supply: Municipal
Special Designation: Unknown
Parking
Driveway: Mutual
Garage Spaces: 1
Garage Type: Built-In
Covered Parking Spaces: 2
Total Parking Spaces: 3
Fees
Tax Year: 2017
Tax Legal Description: Pt Block 63, Plan 40 M2428, Pt 3 On 40R27583*
Taxes: $3,546
Land
Cross Street: Nichol & Hopkins
Municipality District: Whitby
Fronting On: West
Pool: None
Sewer: Sewers
Lot Depth: 98.72 Feet
Lot Frontage: 19.74 Feet
Additional Media
- Virtual Tour: https://my.matterport.com/show/?m=3Rop644XvXv&mls=1
Rooms
Room details for 66 Adanac Drive, Whitby
| Type | Dimensions | Description |
|---|---|---|
| Kitchen Main | 2.50 x 6.40 | W/O To Deck, Ceramic Floor |
| Breakfast Main | 2.50 x 6.40 | Centre Island, Eat-In Kitchen, Ceramic Floor |
| Living Main | 2.96 x 4.60 | Large Window, Hardwood Floor |
| Master 2nd | 3.86 x 4.60 | Ensuite Bath, W/I Closet |
| 2nd Br 2nd | 2.75 x 3.12 | Large Closet |
| 3rd Br 2nd | 2.67 x 3.12 | Large Closet |

| XXXXXXXX | XXX XX, XXXX |
XXXX XXX XXXX |
$XXX,XXX |
| XXX XX, XXXX |
XXXXXX XXX XXXX |
$XXX,XXX | |
| XXXXXXXX | XXX XX, XXXX |
XXXXXXX XXX XXXX |
|
| XXX XX, XXXX |
XXXXXX XXX XXXX |
$XXX,XXX |
| XXXXXXXX XXXX | XXX XX, XXXX | $499,900 XXX XXXX |
| XXXXXXXX XXXXXX | XXX XX, XXXX | $508,900 XXX XXXX |
| XXXXXXXX XXXXXXX | XXX XX, XXXX | XXX XXXX |
| XXXXXXXX XXXXXX | XXX XX, XXXX | $509,000 XXX XXXX |

St Theresa Catholic School
Elementary: CatholicDr Robert Thornton Public School
Elementary: PublicÉÉC Jean-Paul II
Elementary: CatholicC E Broughton Public School
Elementary: PublicBellwood Public School
Elementary: PublicPringle Creek Public School
Elementary: PublicFather Donald MacLellan Catholic Sec Sch Catholic School
Secondary: CatholicHenry Street High School
Secondary: PublicMonsignor Paul Dwyer Catholic High School
Secondary: CatholicR S Mclaughlin Collegiate and Vocational Institute
Secondary: PublicAnderson Collegiate and Vocational Institute
Secondary: PublicFather Leo J Austin Catholic Secondary School
Secondary: Catholic