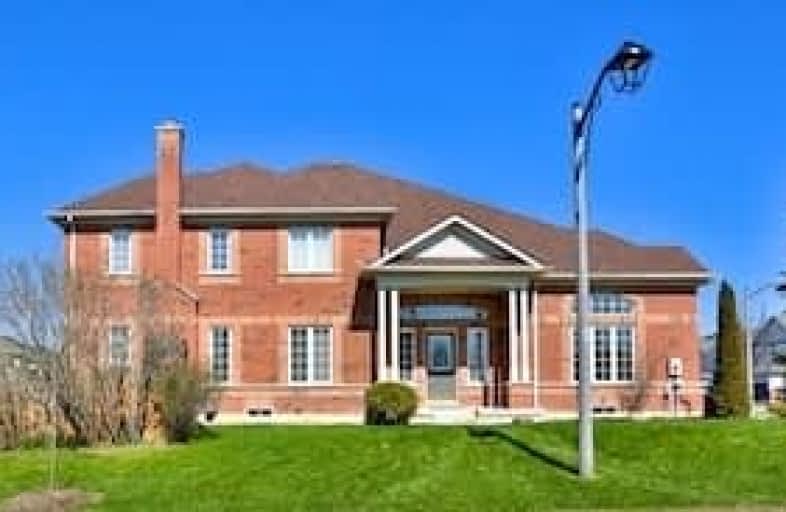Sold on May 16, 2018
Note: Property is not currently for sale or for rent.

-
Type: Att/Row/Twnhouse
-
Style: 2-Storey
-
Size: 1500 sqft
-
Lot Size: 29.64 x 102.17 Feet
-
Age: 16-30 years
-
Taxes: $4,270 per year
-
Days on Site: 8 Days
-
Added: Sep 07, 2019 (1 week on market)
-
Updated:
-
Last Checked: 2 months ago
-
MLS®#: E4120687
-
Listed By: Re/max rouge river realty ltd., brokerage
Welcome To Whitby Shores! This 1832 Sqft End Unit Townhome Is Sure To Impress Even The Most Discerning Buyer. Dramatic Soaring Ceilings, Modern "Beach Washed" Hardwood, Crown Mouldings & Elegant Decor Thru-Out. Spacious Family Rm & Dining Area. Separate Formal Living Rm Which Could Serve As A Main Floor Office. Updated Master Suite Features W/I Closet & Full Ensuite W/ Soaker Tub. High Demand Neighbourhood Close To Lake, Trails, Parks, Schools, Transit & 401.
Extras
Fridge, Stove, Dishwasher, B/I Micro, Front Loading Washer & Dryer, Central Air, Gas Bbq Hook Up, Stone Patio, 5" Baseboards, Crown Mouldings, Raised Ceilings, Garage Access Door, Freshly Painted, Roof 2014.
Property Details
Facts for 66 Breakwater Drive, Whitby
Status
Days on Market: 8
Last Status: Sold
Sold Date: May 16, 2018
Closed Date: Jun 26, 2018
Expiry Date: Nov 01, 2018
Sold Price: $630,000
Unavailable Date: May 16, 2018
Input Date: May 08, 2018
Property
Status: Sale
Property Type: Att/Row/Twnhouse
Style: 2-Storey
Size (sq ft): 1500
Age: 16-30
Area: Whitby
Community: Port Whitby
Availability Date: Tba
Inside
Bedrooms: 3
Bathrooms: 3
Kitchens: 1
Rooms: 8
Den/Family Room: Yes
Air Conditioning: Central Air
Fireplace: Yes
Washrooms: 3
Utilities
Electricity: Yes
Gas: Yes
Cable: Yes
Telephone: Yes
Building
Basement: Full
Heat Type: Forced Air
Heat Source: Gas
Exterior: Brick
Water Supply: Municipal
Special Designation: Unknown
Parking
Driveway: Private
Garage Spaces: 1
Garage Type: Attached
Covered Parking Spaces: 1
Total Parking Spaces: 2
Fees
Tax Year: 2017
Tax Legal Description: Pt Blk 125 Pl 40M1926; Pts 1&2 40R18694
Taxes: $4,270
Highlights
Feature: Fenced Yard
Feature: Marina
Feature: Park
Feature: Public Transit
Feature: School
Land
Cross Street: Whitby Shores & Seab
Municipality District: Whitby
Fronting On: North
Pool: None
Sewer: Sewers
Lot Depth: 102.17 Feet
Lot Frontage: 29.64 Feet
Lot Irregularities: Fenced Yard
Rooms
Room details for 66 Breakwater Drive, Whitby
| Type | Dimensions | Description |
|---|---|---|
| Kitchen Main | 2.57 x 3.69 | Hardwood Floor, Updated, Undermount Sink |
| Breakfast Main | 2.57 x 2.69 | Hardwood Floor, Updated, W/O To Yard |
| Living Main | 3.22 x 4.66 | Formal Rm, Wainscoting, Large Window |
| Family Main | 3.41 x 4.75 | Hardwood Floor, Crown Moulding, Gas Fireplace |
| Dining Main | 3.33 x 3.41 | Hardwood Floor, Crown Moulding, Large Window |
| Foyer Main | 2.04 x 3.86 | Ceramic Floor, Double Closet, Access To Garage |
| Master 2nd | 4.18 x 4.48 | W/I Closet, 4 Pc Ensuite, Soaker |
| 2nd Br 2nd | 3.05 x 3.76 | Colonial Doors, Double Closet, Mirrored Closet |
| 3rd Br 2nd | 2.87 x 3.38 | Colonial Doors, Double Closet, Vaulted Ceiling |
| XXXXXXXX | XXX XX, XXXX |
XXXX XXX XXXX |
$XXX,XXX |
| XXX XX, XXXX |
XXXXXX XXX XXXX |
$XXX,XXX |
| XXXXXXXX XXXX | XXX XX, XXXX | $630,000 XXX XXXX |
| XXXXXXXX XXXXXX | XXX XX, XXXX | $629,000 XXX XXXX |

Earl A Fairman Public School
Elementary: PublicSt John the Evangelist Catholic School
Elementary: CatholicSt Marguerite d'Youville Catholic School
Elementary: CatholicWest Lynde Public School
Elementary: PublicSir William Stephenson Public School
Elementary: PublicWhitby Shores P.S. Public School
Elementary: PublicHenry Street High School
Secondary: PublicAll Saints Catholic Secondary School
Secondary: CatholicAnderson Collegiate and Vocational Institute
Secondary: PublicFather Leo J Austin Catholic Secondary School
Secondary: CatholicDonald A Wilson Secondary School
Secondary: PublicAjax High School
Secondary: Public

