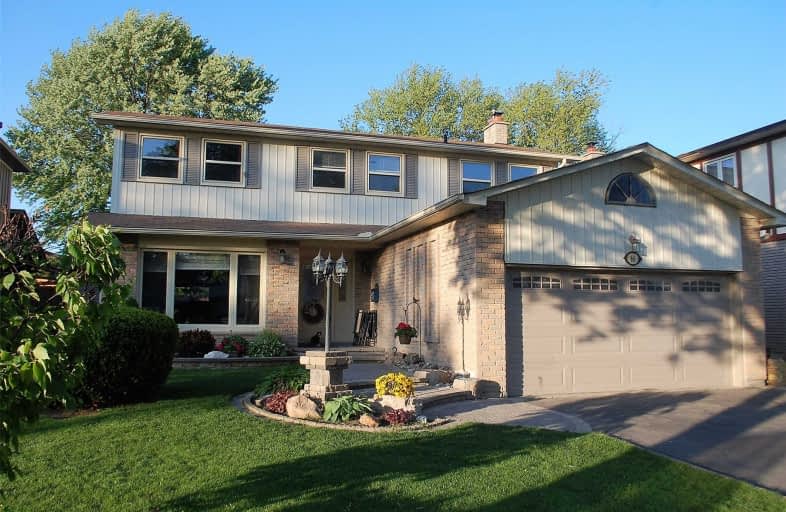
St Theresa Catholic School
Elementary: Catholic
0.62 km
ÉÉC Jean-Paul II
Elementary: Catholic
1.38 km
C E Broughton Public School
Elementary: Public
0.42 km
Glen Dhu Public School
Elementary: Public
1.74 km
Pringle Creek Public School
Elementary: Public
0.34 km
Julie Payette
Elementary: Public
0.75 km
Henry Street High School
Secondary: Public
2.32 km
All Saints Catholic Secondary School
Secondary: Catholic
3.04 km
Anderson Collegiate and Vocational Institute
Secondary: Public
0.37 km
Father Leo J Austin Catholic Secondary School
Secondary: Catholic
2.57 km
Donald A Wilson Secondary School
Secondary: Public
2.97 km
Sinclair Secondary School
Secondary: Public
3.45 km









