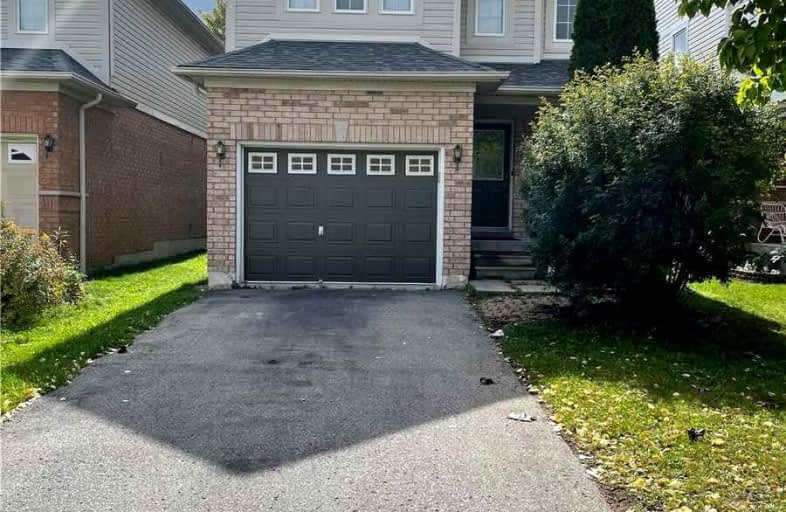
St Bernard Catholic School
Elementary: Catholic
1.47 km
Ormiston Public School
Elementary: Public
1.90 km
Fallingbrook Public School
Elementary: Public
1.22 km
Glen Dhu Public School
Elementary: Public
2.20 km
Sir Samuel Steele Public School
Elementary: Public
1.62 km
St Mark the Evangelist Catholic School
Elementary: Catholic
1.79 km
ÉSC Saint-Charles-Garnier
Secondary: Catholic
1.70 km
All Saints Catholic Secondary School
Secondary: Catholic
3.93 km
Anderson Collegiate and Vocational Institute
Secondary: Public
4.23 km
Father Leo J Austin Catholic Secondary School
Secondary: Catholic
1.40 km
Donald A Wilson Secondary School
Secondary: Public
4.08 km
Sinclair Secondary School
Secondary: Public
0.53 km














