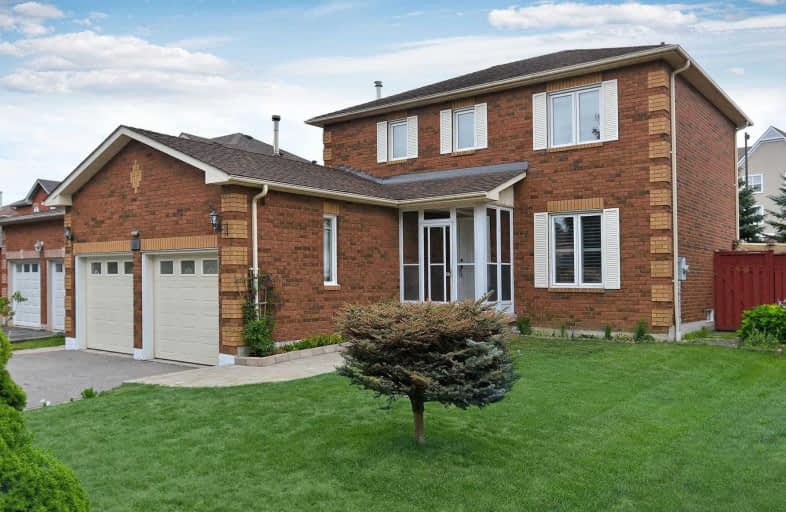
3D Walkthrough

St Theresa Catholic School
Elementary: Catholic
2.09 km
St Marguerite d'Youville Catholic School
Elementary: Catholic
1.75 km
ÉÉC Jean-Paul II
Elementary: Catholic
1.05 km
C E Broughton Public School
Elementary: Public
1.93 km
Sir William Stephenson Public School
Elementary: Public
0.22 km
Julie Payette
Elementary: Public
1.88 km
Henry Street High School
Secondary: Public
1.21 km
All Saints Catholic Secondary School
Secondary: Catholic
4.02 km
Anderson Collegiate and Vocational Institute
Secondary: Public
2.12 km
Father Leo J Austin Catholic Secondary School
Secondary: Catholic
4.80 km
Donald A Wilson Secondary School
Secondary: Public
3.85 km
Sinclair Secondary School
Secondary: Public
5.68 km












