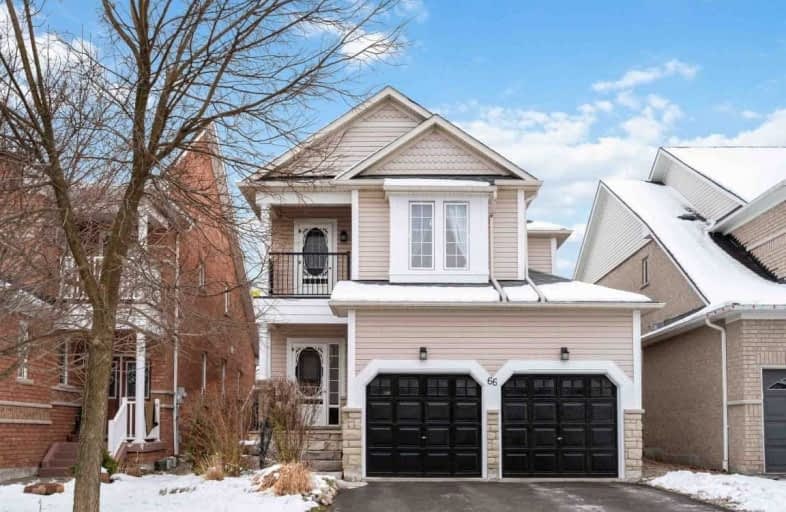
Video Tour

St Leo Catholic School
Elementary: Catholic
0.45 km
Meadowcrest Public School
Elementary: Public
1.76 km
St John Paull II Catholic Elementary School
Elementary: Catholic
0.81 km
Winchester Public School
Elementary: Public
0.64 km
Blair Ridge Public School
Elementary: Public
0.39 km
Brooklin Village Public School
Elementary: Public
0.80 km
Father Donald MacLellan Catholic Sec Sch Catholic School
Secondary: Catholic
7.31 km
ÉSC Saint-Charles-Garnier
Secondary: Catholic
5.34 km
Brooklin High School
Secondary: Public
1.41 km
All Saints Catholic Secondary School
Secondary: Catholic
7.94 km
Father Leo J Austin Catholic Secondary School
Secondary: Catholic
5.94 km
Sinclair Secondary School
Secondary: Public
5.05 km



