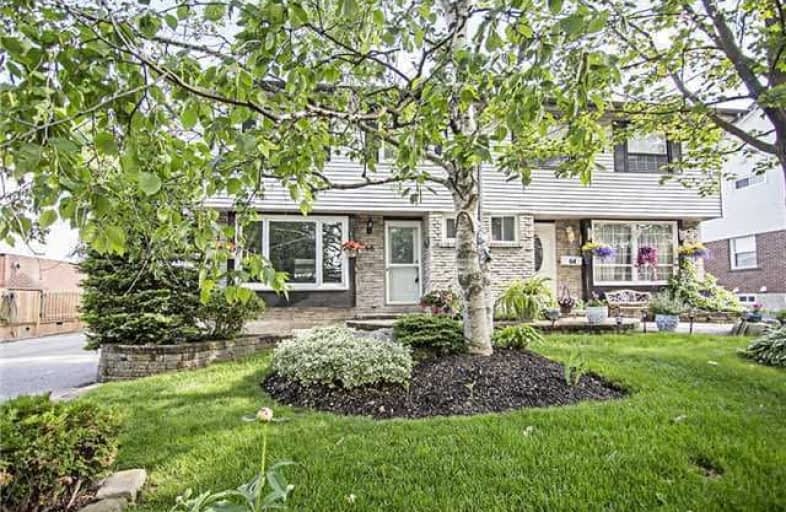Sold on Jul 26, 2017
Note: Property is not currently for sale or for rent.

-
Type: Semi-Detached
-
Style: 2-Storey
-
Size: 1500 sqft
-
Lot Size: 32.5 x 120 Feet
-
Age: No Data
-
Taxes: $3,800 per year
-
Days on Site: 42 Days
-
Added: Sep 07, 2019 (1 month on market)
-
Updated:
-
Last Checked: 2 months ago
-
MLS®#: E3841697
-
Listed By: Re/max first realty ltd., brokerage
Make A Splash With This Rare Semi Featuring An In-Ground Pool.This Stylish Open Concept Home Encompasses 3 Spacious Bedrooms W/Double Closets, 3 Baths, Luxurious Finished Rec Room W/3Pc Bath,The Kitchen Sleek And Stylish W/Centre Island, Granite Counter Top,Cozy Breakfast Area O/L The Family Room Featuring A Floor To Ceiling Stone Gas F/P That Flows To A Private 2-Tier Deck Offering An Outdoor Living Area W/Sunk-In Hot Tub O/L The Spectacular In-Ground Pool,
Extras
Open Concept Main Floor Also Features A Dining Room And Living Room All Open To The Kitchen. This Home Is Nestelled In The Queens Common/Otter Creek Area, Close To 401, 412, Public Tranist Go, W/D To Schools And Shopping. 1676 Sq Ft Semi.
Property Details
Facts for 66 Renfield Crescent, Whitby
Status
Days on Market: 42
Last Status: Sold
Sold Date: Jul 26, 2017
Closed Date: Sep 28, 2017
Expiry Date: Sep 22, 2017
Sold Price: $560,000
Unavailable Date: Jul 26, 2017
Input Date: Jun 14, 2017
Prior LSC: Listing with no contract changes
Property
Status: Sale
Property Type: Semi-Detached
Style: 2-Storey
Size (sq ft): 1500
Area: Whitby
Community: Lynde Creek
Availability Date: Tba
Inside
Bedrooms: 3
Bathrooms: 3
Kitchens: 1
Rooms: 8
Den/Family Room: Yes
Air Conditioning: Central Air
Fireplace: Yes
Washrooms: 3
Building
Basement: Finished
Heat Type: Forced Air
Heat Source: Gas
Exterior: Alum Siding
Exterior: Brick
Water Supply: Municipal
Special Designation: Unknown
Parking
Driveway: Private
Garage Type: None
Covered Parking Spaces: 3
Total Parking Spaces: 3
Fees
Tax Year: 2017
Tax Legal Description: Pt Lt 94 Plan M1065 Pt 8 40R3449
Taxes: $3,800
Land
Cross Street: Bonacord/Mcquay
Municipality District: Whitby
Fronting On: South
Pool: Inground
Sewer: Sewers
Lot Depth: 120 Feet
Lot Frontage: 32.5 Feet
Additional Media
- Virtual Tour: https://vimeo.com/user65917821/review/221654913/e23769beb0
Rooms
Room details for 66 Renfield Crescent, Whitby
| Type | Dimensions | Description |
|---|---|---|
| Kitchen Main | 3.88 x 3.16 | Granite Counter, Centre Island, Backsplash |
| Breakfast Main | 3.16 x 2.35 | Ceramic Floor, Open Concept |
| Dining Main | 2.87 x 3.04 | Hardwood Floor, Picture Window, O/Looks Living |
| Living Main | 3.40 x 3.73 | Hardwood Floor, O/Looks Dining, Open Concept |
| Family Main | 5.81 x 4.14 | W/O To Pool, Gas Fireplace, Laminate |
| Master 2nd | 5.39 x 3.31 | Double Closet, Broadloom |
| 2nd Br 2nd | 4.72 x 3.36 | Double Closet, Broadloom |
| 3rd Br 2nd | 2.73 x 3.06 | Double Closet, Broadloom |
| Rec Lower | 3.08 x 9.02 | Renovated, Laminate, 3 Pc Bath |
| XXXXXXXX | XXX XX, XXXX |
XXXX XXX XXXX |
$XXX,XXX |
| XXX XX, XXXX |
XXXXXX XXX XXXX |
$XXX,XXX | |
| XXXXXXXX | XXX XX, XXXX |
XXXXXXX XXX XXXX |
|
| XXX XX, XXXX |
XXXXXX XXX XXXX |
$XXX,XXX | |
| XXXXXXXX | XXX XX, XXXX |
XXXXXXX XXX XXXX |
|
| XXX XX, XXXX |
XXXXXX XXX XXXX |
$XXX,XXX | |
| XXXXXXXX | XXX XX, XXXX |
XXXXXXX XXX XXXX |
|
| XXX XX, XXXX |
XXXXXX XXX XXXX |
$XXX,XXX | |
| XXXXXXXX | XXX XX, XXXX |
XXXXXXX XXX XXXX |
|
| XXX XX, XXXX |
XXXXXX XXX XXXX |
$XXX,XXX |
| XXXXXXXX XXXX | XXX XX, XXXX | $560,000 XXX XXXX |
| XXXXXXXX XXXXXX | XXX XX, XXXX | $549,000 XXX XXXX |
| XXXXXXXX XXXXXXX | XXX XX, XXXX | XXX XXXX |
| XXXXXXXX XXXXXX | XXX XX, XXXX | $599,900 XXX XXXX |
| XXXXXXXX XXXXXXX | XXX XX, XXXX | XXX XXXX |
| XXXXXXXX XXXXXX | XXX XX, XXXX | $649,900 XXX XXXX |
| XXXXXXXX XXXXXXX | XXX XX, XXXX | XXX XXXX |
| XXXXXXXX XXXXXX | XXX XX, XXXX | $450,000 XXX XXXX |
| XXXXXXXX XXXXXXX | XXX XX, XXXX | XXX XXXX |
| XXXXXXXX XXXXXX | XXX XX, XXXX | $548,888 XXX XXXX |

All Saints Elementary Catholic School
Elementary: CatholicSt John the Evangelist Catholic School
Elementary: CatholicColonel J E Farewell Public School
Elementary: PublicSt Luke the Evangelist Catholic School
Elementary: CatholicCaptain Michael VandenBos Public School
Elementary: PublicWilliamsburg Public School
Elementary: PublicÉSC Saint-Charles-Garnier
Secondary: CatholicHenry Street High School
Secondary: PublicAll Saints Catholic Secondary School
Secondary: CatholicFather Leo J Austin Catholic Secondary School
Secondary: CatholicDonald A Wilson Secondary School
Secondary: PublicSinclair Secondary School
Secondary: Public- 3 bath
- 3 bed
50 Peter Hogg Court, Whitby, Ontario • L1P 0N2 • Rural Whitby


