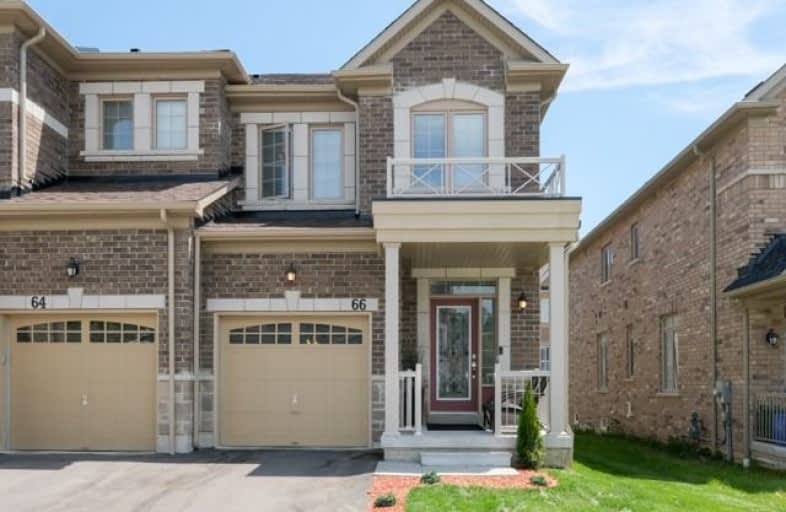
All Saints Elementary Catholic School
Elementary: Catholic
1.23 km
Earl A Fairman Public School
Elementary: Public
1.41 km
Ormiston Public School
Elementary: Public
1.41 km
St Matthew the Evangelist Catholic School
Elementary: Catholic
1.13 km
Glen Dhu Public School
Elementary: Public
1.54 km
Jack Miner Public School
Elementary: Public
1.56 km
ÉSC Saint-Charles-Garnier
Secondary: Catholic
2.48 km
Henry Street High School
Secondary: Public
2.64 km
All Saints Catholic Secondary School
Secondary: Catholic
1.30 km
Father Leo J Austin Catholic Secondary School
Secondary: Catholic
1.98 km
Donald A Wilson Secondary School
Secondary: Public
1.30 km
Sinclair Secondary School
Secondary: Public
2.74 km





