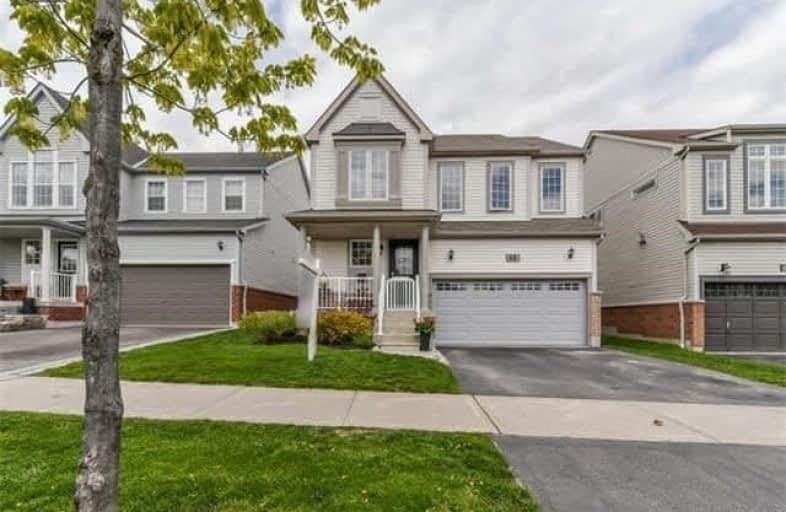Sold on Jan 17, 2018
Note: Property is not currently for sale or for rent.

-
Type: Detached
-
Style: 2-Storey
-
Size: 1500 sqft
-
Lot Size: 38.06 x 112.47 Feet
-
Age: 6-15 years
-
Taxes: $4,439 per year
-
Days on Site: 78 Days
-
Added: Sep 07, 2019 (2 months on market)
-
Updated:
-
Last Checked: 2 months ago
-
MLS®#: E3971769
-
Listed By: Sutton group-heritage realty inc., brokerage
Location! Location!! Desirable, Family Friendly West Brooklin Spotless 4 Bdrm Home, Premium Lot, Large Deck, Gas Bbq Hookup, New Garage Door & Egdo'17, New Laminate '16/17, Painted Throughout'17, Sgd'17, Walk To Parks, Schools (Incl French Immersion, Modified Public), Library, Community Centre, Shops, Bus Route(Goes To Go Transit), Close To 407 And 412 With Access To 401.Sellers Very Motivated Bring An Offer!!!!
Extras
Driveway Refurbished Aug 2017. Garage Resealed Sep 17 Include: All Window Treatments, Brdlm W/Laid, All Elf's, 5 Appliances, Cac'14, Egdo & 2 Remotes, R/I Central Vac. Exclude Hot Water Tank (Rental $30/Mth).
Property Details
Facts for 66 Vipond Road, Whitby
Status
Days on Market: 78
Last Status: Sold
Sold Date: Jan 17, 2018
Closed Date: Apr 20, 2018
Expiry Date: Feb 28, 2018
Sold Price: $640,000
Unavailable Date: Jan 17, 2018
Input Date: Nov 01, 2017
Property
Status: Sale
Property Type: Detached
Style: 2-Storey
Size (sq ft): 1500
Age: 6-15
Area: Whitby
Community: Brooklin
Availability Date: Tba
Inside
Bedrooms: 4
Bathrooms: 3
Kitchens: 1
Rooms: 8
Den/Family Room: Yes
Air Conditioning: Central Air
Fireplace: Yes
Laundry Level: Main
Central Vacuum: N
Washrooms: 3
Building
Basement: Unfinished
Heat Type: Forced Air
Heat Source: Gas
Exterior: Alum Siding
Exterior: Brick
UFFI: No
Water Supply: Municipal
Special Designation: Unknown
Parking
Driveway: Private
Garage Spaces: 2
Garage Type: Built-In
Covered Parking Spaces: 2
Total Parking Spaces: 4
Fees
Tax Year: 2017
Tax Legal Description: Plan 40M2244 Lot 276
Taxes: $4,439
Land
Cross Street: Vipond & Baldwin
Municipality District: Whitby
Fronting On: North
Pool: None
Sewer: Sewers
Lot Depth: 112.47 Feet
Lot Frontage: 38.06 Feet
Acres: < .50
Zoning: Res
Rooms
Room details for 66 Vipond Road, Whitby
| Type | Dimensions | Description |
|---|---|---|
| Kitchen Main | 2.43 x 3.35 | Breakfast Area, Combined W/Family |
| Dining Main | 3.65 x 3.20 | Formal Rm, Laminate |
| Family Main | 4.87 x 6.18 | Laminate, W/O To Deck, Access To Garage |
| Master 2nd | 5.48 x 3.50 | Laminate, Ensuite Bath, W/I Closet |
| 2nd Br 2nd | 3.35 x 3.04 | Laminate |
| 3rd Br 2nd | 3.20 x 3.20 | Laminate, Double Closet |
| 4th Br 2nd | 2.74 x 3.50 | Broadloom |
| XXXXXXXX | XXX XX, XXXX |
XXXX XXX XXXX |
$XXX,XXX |
| XXX XX, XXXX |
XXXXXX XXX XXXX |
$XXX,XXX | |
| XXXXXXXX | XXX XX, XXXX |
XXXXXXX XXX XXXX |
|
| XXX XX, XXXX |
XXXXXX XXX XXXX |
$XXX,XXX | |
| XXXXXXXX | XXX XX, XXXX |
XXXXXXX XXX XXXX |
|
| XXX XX, XXXX |
XXXXXX XXX XXXX |
$XXX,XXX | |
| XXXXXXXX | XXX XX, XXXX |
XXXXXXX XXX XXXX |
|
| XXX XX, XXXX |
XXXXXX XXX XXXX |
$XXX,XXX | |
| XXXXXXXX | XXX XX, XXXX |
XXXXXXX XXX XXXX |
|
| XXX XX, XXXX |
XXXXXX XXX XXXX |
$XXX,XXX |
| XXXXXXXX XXXX | XXX XX, XXXX | $640,000 XXX XXXX |
| XXXXXXXX XXXXXX | XXX XX, XXXX | $664,900 XXX XXXX |
| XXXXXXXX XXXXXXX | XXX XX, XXXX | XXX XXXX |
| XXXXXXXX XXXXXX | XXX XX, XXXX | $675,000 XXX XXXX |
| XXXXXXXX XXXXXXX | XXX XX, XXXX | XXX XXXX |
| XXXXXXXX XXXXXX | XXX XX, XXXX | $675,000 XXX XXXX |
| XXXXXXXX XXXXXXX | XXX XX, XXXX | XXX XXXX |
| XXXXXXXX XXXXXX | XXX XX, XXXX | $699,900 XXX XXXX |
| XXXXXXXX XXXXXXX | XXX XX, XXXX | XXX XXXX |
| XXXXXXXX XXXXXX | XXX XX, XXXX | $724,900 XXX XXXX |

St Leo Catholic School
Elementary: CatholicMeadowcrest Public School
Elementary: PublicSt Bridget Catholic School
Elementary: CatholicWinchester Public School
Elementary: PublicBrooklin Village Public School
Elementary: PublicChris Hadfield P.S. (Elementary)
Elementary: PublicÉSC Saint-Charles-Garnier
Secondary: CatholicBrooklin High School
Secondary: PublicAll Saints Catholic Secondary School
Secondary: CatholicFather Leo J Austin Catholic Secondary School
Secondary: CatholicDonald A Wilson Secondary School
Secondary: PublicSinclair Secondary School
Secondary: Public

