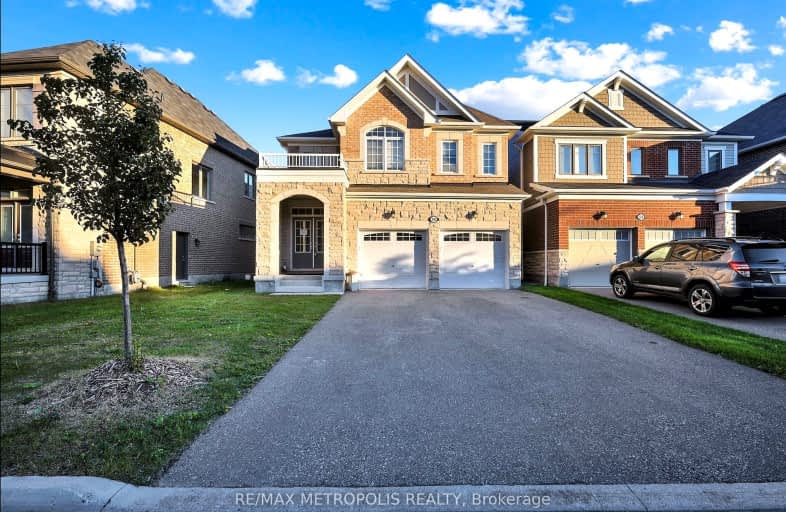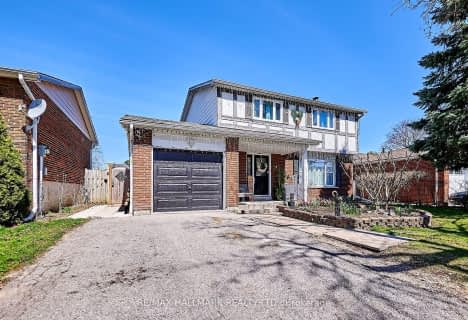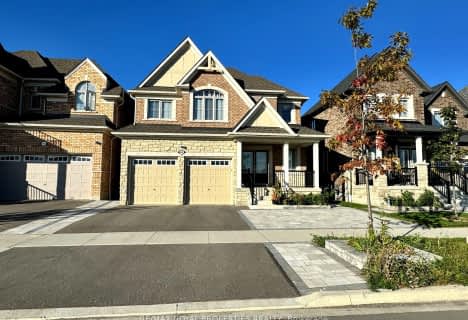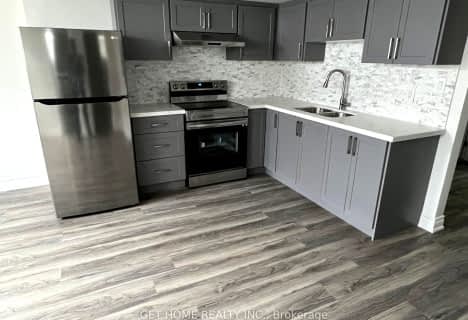Car-Dependent
- Almost all errands require a car.
Some Transit
- Most errands require a car.
Somewhat Bikeable
- Most errands require a car.

All Saints Elementary Catholic School
Elementary: CatholicEarl A Fairman Public School
Elementary: PublicSt John the Evangelist Catholic School
Elementary: CatholicWest Lynde Public School
Elementary: PublicColonel J E Farewell Public School
Elementary: PublicCaptain Michael VandenBos Public School
Elementary: PublicÉSC Saint-Charles-Garnier
Secondary: CatholicHenry Street High School
Secondary: PublicAll Saints Catholic Secondary School
Secondary: CatholicAnderson Collegiate and Vocational Institute
Secondary: PublicFather Leo J Austin Catholic Secondary School
Secondary: CatholicDonald A Wilson Secondary School
Secondary: Public-
Central Park
Michael Blvd, Whitby ON 1.84km -
Baycliffe Park
67 Baycliffe Dr, Whitby ON L1P 1W7 2.65km -
Hobbs Park
28 Westport Dr, Whitby ON L1R 0J3 3.51km
-
Canmor Merchant Svc
600 Euclid St, Whitby ON L1N 5C2 2.06km -
CIBC Cash Dispenser
2 Salem Rd S, Ajax ON L1S 7T7 3.81km -
RBC Royal Bank
480 Taunton Rd E (Baldwin), Whitby ON L1N 5R5 4.39km
- 1 bath
- 2 bed
- 700 sqft
02-507 colborn Street West, Whitby, Ontario • L1N 1X7 • Downtown Whitby














