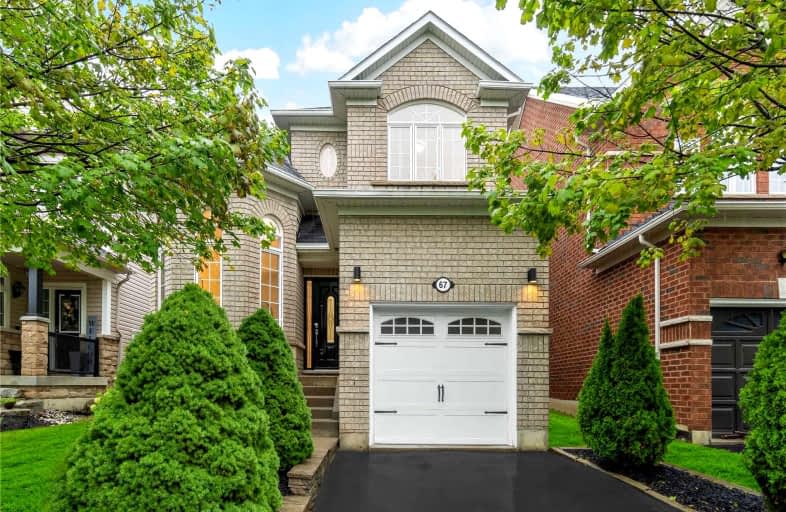
Video Tour

St Leo Catholic School
Elementary: Catholic
0.45 km
Meadowcrest Public School
Elementary: Public
1.77 km
St John Paull II Catholic Elementary School
Elementary: Catholic
0.84 km
Winchester Public School
Elementary: Public
0.66 km
Blair Ridge Public School
Elementary: Public
0.42 km
Brooklin Village Public School
Elementary: Public
0.77 km
Father Donald MacLellan Catholic Sec Sch Catholic School
Secondary: Catholic
7.34 km
ÉSC Saint-Charles-Garnier
Secondary: Catholic
5.37 km
Brooklin High School
Secondary: Public
1.39 km
All Saints Catholic Secondary School
Secondary: Catholic
7.98 km
Father Leo J Austin Catholic Secondary School
Secondary: Catholic
5.97 km
Sinclair Secondary School
Secondary: Public
5.09 km








