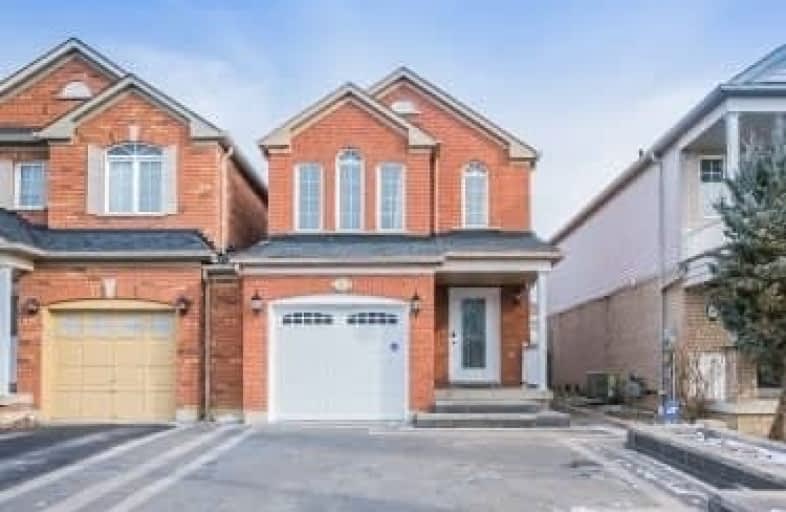Sold on Jan 24, 2019
Note: Property is not currently for sale or for rent.

-
Type: Detached
-
Style: 2-Storey
-
Lot Size: 27.8 x 101.4 Feet
-
Age: 6-15 years
-
Taxes: $3,889 per year
-
Days on Site: 10 Days
-
Added: Sep 07, 2019 (1 week on market)
-
Updated:
-
Last Checked: 3 months ago
-
MLS®#: E4336738
-
Listed By: Century 21 leading edge realty inc., brokerage
Looking For A Move In Ready Home?.. Look No Further! From The Moment You Enter The Driveway This Home Shows 10++ With Thousands Spent On Front And Back Interlocking. It Only Gets Better When You Open The Front Door, This Home Is Freshly Painted, Smooth Ceilings, Chef Inspired Kitchen, Spa Inspired Bathrooms, Entertainers Dream Bsmt. You Will Fall In Love. Just Unpack
Extras
S/S Stove, Fridge, Microwave, Dishwasher, Washer, Dryer And Garden Shed.. Hwt Rental Approx $30/Month Nest Not Included Seller Will Replace The Thermostat With A Generic Prior To Closing
Property Details
Facts for 67 Longueuil Place, Whitby
Status
Days on Market: 10
Last Status: Sold
Sold Date: Jan 24, 2019
Closed Date: Feb 28, 2019
Expiry Date: May 30, 2019
Sold Price: $587,500
Unavailable Date: Jan 24, 2019
Input Date: Jan 14, 2019
Property
Status: Sale
Property Type: Detached
Style: 2-Storey
Age: 6-15
Area: Whitby
Community: Pringle Creek
Availability Date: Tbd
Inside
Bedrooms: 3
Bathrooms: 4
Kitchens: 1
Rooms: 6
Den/Family Room: No
Air Conditioning: Central Air
Fireplace: No
Washrooms: 4
Utilities
Electricity: Yes
Gas: Yes
Cable: Yes
Telephone: Yes
Building
Basement: Finished
Heat Type: Forced Air
Heat Source: Gas
Exterior: Brick
Water Supply: Municipal
Special Designation: Unknown
Parking
Driveway: Private
Garage Spaces: 1
Garage Type: Built-In
Covered Parking Spaces: 4
Total Parking Spaces: 5
Fees
Tax Year: 2018
Tax Legal Description: Part 42 Plan 40M-2121
Taxes: $3,889
Land
Cross Street: Pryden & Vanier
Municipality District: Whitby
Fronting On: East
Pool: None
Sewer: Sewers
Lot Depth: 101.4 Feet
Lot Frontage: 27.8 Feet
Additional Media
- Virtual Tour: http://www.dreamhomestudio.ca/67-longueuil-place/
Rooms
Room details for 67 Longueuil Place, Whitby
| Type | Dimensions | Description |
|---|---|---|
| Kitchen Main | 2.19 x 2.68 | Ceramic Floor, Backsplash, O/Looks Backyard |
| Dining Main | 2.33 x 2.68 | Ceramic Floor, Sliding Doors, Pot Lights |
| Living Main | 3.17 x 4.95 | Laminate, Open Concept, Pot Lights |
| Master 2nd | 3.26 x 3.88 | Laminate, 4 Pc Ensuite, Closet |
| 2nd Br 2nd | 2.70 x 5.10 | Laminate, Closet, Updated |
| 3rd Br 2nd | 2.39 x 3.10 | Laminate, Closet, Updated |
| Rec Bsmt | 3.14 x 5.97 | 2 Pc Bath, Open Concept, Updated |
| XXXXXXXX | XXX XX, XXXX |
XXXX XXX XXXX |
$XXX,XXX |
| XXX XX, XXXX |
XXXXXX XXX XXXX |
$XXX,XXX | |
| XXXXXXXX | XXX XX, XXXX |
XXXX XXX XXXX |
$XXX,XXX |
| XXX XX, XXXX |
XXXXXX XXX XXXX |
$XXX,XXX | |
| XXXXXXXX | XXX XX, XXXX |
XXXXXXX XXX XXXX |
|
| XXX XX, XXXX |
XXXXXX XXX XXXX |
$XXX,XXX | |
| XXXXXXXX | XXX XX, XXXX |
XXXXXXX XXX XXXX |
|
| XXX XX, XXXX |
XXXXXX XXX XXXX |
$XXX,XXX | |
| XXXXXXXX | XXX XX, XXXX |
XXXXXXX XXX XXXX |
|
| XXX XX, XXXX |
XXXXXX XXX XXXX |
$XXX,XXX | |
| XXXXXXXX | XXX XX, XXXX |
XXXX XXX XXXX |
$XXX,XXX |
| XXX XX, XXXX |
XXXXXX XXX XXXX |
$XXX,XXX |
| XXXXXXXX XXXX | XXX XX, XXXX | $587,500 XXX XXXX |
| XXXXXXXX XXXXXX | XXX XX, XXXX | $589,900 XXX XXXX |
| XXXXXXXX XXXX | XXX XX, XXXX | $542,000 XXX XXXX |
| XXXXXXXX XXXXXX | XXX XX, XXXX | $572,900 XXX XXXX |
| XXXXXXXX XXXXXXX | XXX XX, XXXX | XXX XXXX |
| XXXXXXXX XXXXXX | XXX XX, XXXX | $579,999 XXX XXXX |
| XXXXXXXX XXXXXXX | XXX XX, XXXX | XXX XXXX |
| XXXXXXXX XXXXXX | XXX XX, XXXX | $615,000 XXX XXXX |
| XXXXXXXX XXXXXXX | XXX XX, XXXX | XXX XXXX |
| XXXXXXXX XXXXXX | XXX XX, XXXX | $610,000 XXX XXXX |
| XXXXXXXX XXXX | XXX XX, XXXX | $399,000 XXX XXXX |
| XXXXXXXX XXXXXX | XXX XX, XXXX | $379,999 XXX XXXX |

All Saints Elementary Catholic School
Elementary: CatholicSt Bernard Catholic School
Elementary: CatholicOrmiston Public School
Elementary: PublicFallingbrook Public School
Elementary: PublicSt Matthew the Evangelist Catholic School
Elementary: CatholicJack Miner Public School
Elementary: PublicÉSC Saint-Charles-Garnier
Secondary: CatholicAll Saints Catholic Secondary School
Secondary: CatholicAnderson Collegiate and Vocational Institute
Secondary: PublicFather Leo J Austin Catholic Secondary School
Secondary: CatholicDonald A Wilson Secondary School
Secondary: PublicSinclair Secondary School
Secondary: Public- 2 bath
- 3 bed
410 Crawforth Street, Whitby, Ontario • L1N 3R5 • Blue Grass Meadows
- 2 bath
- 4 bed
- 1100 sqft
72 Thickson Road, Whitby, Ontario • L1N 3P9 • Blue Grass Meadows
- — bath
- — bed
610 Stewart Street, Whitby, Ontario • L1N 3V4 • Blue Grass Meadows
- 3 bath
- 3 bed
50 Peter Hogg Court, Whitby, Ontario • L1P 0N2 • Rural Whitby





