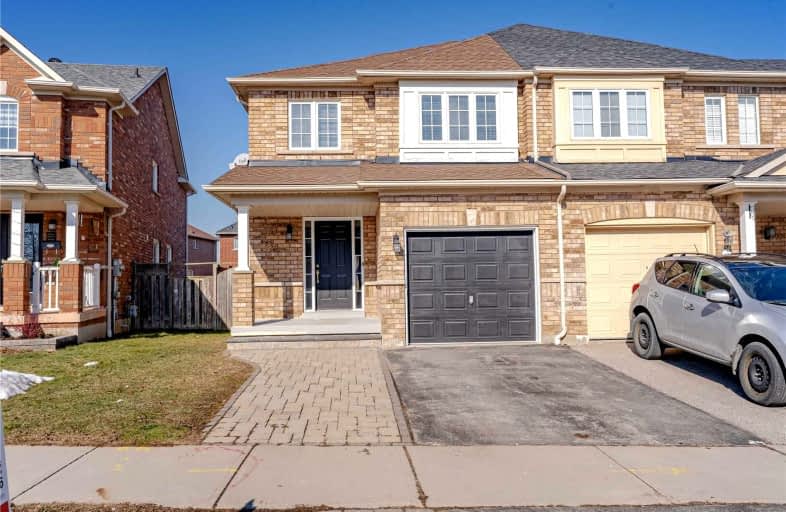Car-Dependent
- Almost all errands require a car.
Some Transit
- Most errands require a car.
Somewhat Bikeable
- Most errands require a car.

All Saints Elementary Catholic School
Elementary: CatholicColonel J E Farewell Public School
Elementary: PublicSt Luke the Evangelist Catholic School
Elementary: CatholicJack Miner Public School
Elementary: PublicCaptain Michael VandenBos Public School
Elementary: PublicWilliamsburg Public School
Elementary: PublicÉSC Saint-Charles-Garnier
Secondary: CatholicHenry Street High School
Secondary: PublicAll Saints Catholic Secondary School
Secondary: CatholicFather Leo J Austin Catholic Secondary School
Secondary: CatholicDonald A Wilson Secondary School
Secondary: PublicSinclair Secondary School
Secondary: Public-
Bollocks Pub & Kitchen
30 Taunton Road E, Whitby, ON L1R 0A1 1.86km -
Oh Bombay - Whitby
3100 Brock Street N, Unit A & B, Whitby, ON L1R 3J7 1.91km -
St Louis Bar and Grill
10 Broadleaf Avenue, Whitby, ON L1R 0B5 1.94km
-
Starbucks
3940 Brock St N, Whitby, ON L1R 2Y4 1.64km -
Tim Hortons
130 Taunton Road W, Whitby, ON L1R 3H8 1.56km -
McDonald's
4100 Baldwin Street S, Whitby, ON L1R 3H8 1.74km
-
Shoppers Drug Mart
910 Dundas Street W, Whitby, ON L1P 1P7 3.36km -
I.D.A. - Jerry's Drug Warehouse
223 Brock St N, Whitby, ON L1N 4N6 3.6km -
Shoppers Drug Mart
4081 Thickson Rd N, Whitby, ON L1R 2X3 4.16km
-
Pizza Pizza
3570 Brock Street N, Whitby, ON L1N 5R5 1.56km -
Bento Sushi
200 Taunton Road West, Whitby, ON L1R 3H8 1.27km -
Chatterpaul's
3500 Brock Street N, Whitby, ON L1R 3J4 1.52km
-
Whitby Mall
1615 Dundas Street E, Whitby, ON L1N 7G3 5.6km -
Oshawa Centre
419 King Street West, Oshawa, ON L1J 2K5 7.72km -
SmartCentres Pickering
1899 Brock Road, Pickering, ON L1V 4H7 10.26km
-
Real Canadian Superstore
200 Taunton Road West, Whitby, ON L1R 3H8 1.27km -
Bulk Barn
150 Taunton Road W, Whitby, ON L1R 3H8 1.53km -
Farm Boy
360 Taunton Road E, Whitby, ON L1R 0H4 2.69km
-
Liquor Control Board of Ontario
15 Thickson Road N, Whitby, ON L1N 8W7 5.29km -
LCBO
629 Victoria Street W, Whitby, ON L1N 0E4 5.59km -
LCBO
40 Kingston Road E, Ajax, ON L1T 4W4 6.3km
-
Petro-Canada
10 Taunton Rd E, Whitby, ON L1R 3L5 1.78km -
Lambert Oil Company
4505 Baldwin Street S, Whitby, ON L1R 2W5 2.37km -
Canadian Tire Gas+
4080 Garden Street, Whitby, ON L1R 3K5 2.52km
-
Cineplex Odeon
248 Kingston Road E, Ajax, ON L1S 1G1 5.4km -
Landmark Cinemas
75 Consumers Drive, Whitby, ON L1N 9S2 6.27km -
Regent Theatre
50 King Street E, Oshawa, ON L1H 1B4 9.02km
-
Whitby Public Library
701 Rossland Road E, Whitby, ON L1N 8Y9 2.81km -
Whitby Public Library
405 Dundas Street W, Whitby, ON L1N 6A1 3.76km -
Ajax Town Library
95 Magill Drive, Ajax, ON L1T 4M5 6.73km
-
Ontario Shores Centre for Mental Health Sciences
700 Gordon Street, Whitby, ON L1N 5S9 6.74km -
Lakeridge Health Ajax Pickering Hospital
580 Harwood Avenue S, Ajax, ON L1S 2J4 8.33km -
Family Care Foot Clinic
3800 Brock St. N., Whitby, ON L1R 3A5 1.58km
-
Baycliffe Park
67 Baycliffe Dr, Whitby ON L1P 1W7 0.38km -
Country Lane Park
Whitby ON 0.4km -
Whitby Soccer Dome
Whitby ON 1.65km
-
RBC Royal Bank
480 Taunton Rd E (Baldwin), Whitby ON L1N 5R5 1.91km -
RBC Royal Bank
714 Rossland Rd E (Garden), Whitby ON L1N 9L3 2.89km -
Canmor Merchant Svc
600 Euclid St, Whitby ON L1N 5C2 2.93km














