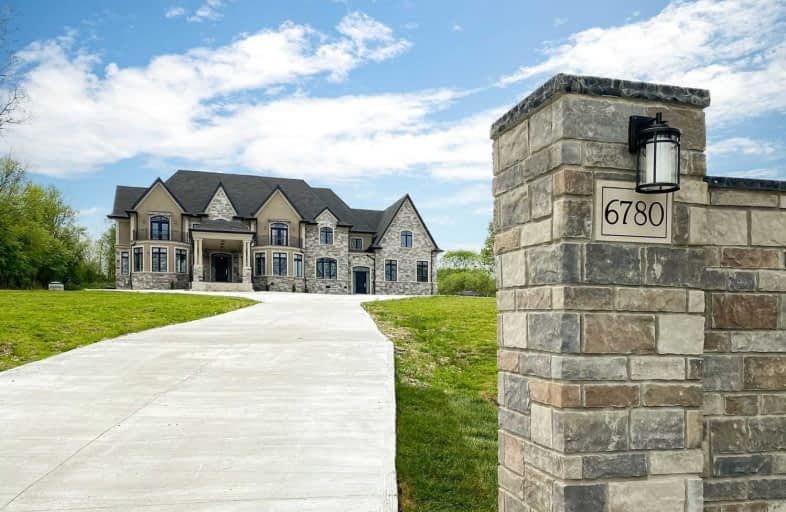Sold on Aug 14, 2020
Note: Property is not currently for sale or for rent.

-
Type: Detached
-
Style: 2-Storey
-
Size: 5000 sqft
-
Lot Size: 4 x 0 Acres
-
Age: 0-5 years
-
Taxes: $4,766 per year
-
Days on Site: 23 Days
-
Added: Jul 22, 2020 (3 weeks on market)
-
Updated:
-
Last Checked: 3 months ago
-
MLS®#: E4840619
-
Listed By: Tanya tierney team realty inc., brokerage
Masterful Design & Modern Luxury Are Uniquely Embodied In This 9,000+4,500 Sqft, 6+2 Bdrm, 9 Bath Estate. Every Detail Was Carefully Selected & Quality Crafted. Highlights Incl Extensive Hrdwd Flooring, Wainscotting, Custom Ceilings, Crown Moulding & Elegant Trimwork & The List Goes On... 12 W/O's Including The Walk-Up From The Fully Fin 4500 Sqft Bsmt Complete W/Gym, 2 Cold Cellars, R/I For Sauna, 2X3Pc Baths, Bdrm & Media Rm. Must See The Video Tour!!!
Extras
The Top-Of-The-Line Chef's Kitchen Is Clad W/Premium Finishes & Fixtures Incl Custom Cabinetry, Quartz Counters, Butlers Pantry & Built-In Prof-Grade Jenn-Air Appls. 2nd Prep Kit W/Quartz Counters, Centre Island, B/I Appls & Garage Access!
Property Details
Facts for 6780 Coronation Road, Whitby
Status
Days on Market: 23
Last Status: Sold
Sold Date: Aug 14, 2020
Closed Date: Nov 17, 2020
Expiry Date: Oct 30, 2020
Sold Price: $3,225,000
Unavailable Date: Aug 14, 2020
Input Date: Jul 22, 2020
Property
Status: Sale
Property Type: Detached
Style: 2-Storey
Size (sq ft): 5000
Age: 0-5
Area: Whitby
Community: Rural Whitby
Availability Date: Flexible
Inside
Bedrooms: 6
Bedrooms Plus: 2
Bathrooms: 7
Kitchens: 2
Rooms: 15
Den/Family Room: Yes
Air Conditioning: Central Air
Fireplace: Yes
Laundry Level: Upper
Central Vacuum: Y
Washrooms: 7
Building
Basement: Finished
Basement 2: W/O
Heat Type: Forced Air
Heat Source: Propane
Exterior: Brick
Elevator: N
Water Supply: Well
Special Designation: Unknown
Retirement: N
Parking
Driveway: Circular
Garage Spaces: 4
Garage Type: Built-In
Covered Parking Spaces: 20
Total Parking Spaces: 24
Fees
Tax Year: 2020
Tax Legal Description: Pt E1/2 Lt 33 Con 6 Township Of Whitby As In **
Taxes: $4,766
Highlights
Feature: Rolling
Feature: School Bus Route
Feature: Wooded/Treed
Land
Cross Street: Coronation & Columbu
Municipality District: Whitby
Fronting On: West
Pool: None
Sewer: Septic
Lot Frontage: 4 Acres
Acres: 2-4.99
Zoning: Residential
Additional Media
- Virtual Tour: https://tour.homeontour.com/6780-coronation-road-whitby-on-l1m1r6
Rooms
Room details for 6780 Coronation Road, Whitby
| Type | Dimensions | Description |
|---|---|---|
| Great Rm Main | 5.97 x 8.53 | Fireplace, W/O To Deck, Hardwood Floor |
| Kitchen Main | 5.85 x 7.92 | Eat-In Kitchen, Quartz Counter, Centre Island |
| Kitchen Main | 4.18 x 4.97 | W/O To Patio, Quartz Counter, Centre Island |
| Dining Main | 4.72 x 8.53 | O/Looks Frontyard, Coffered Ceiling, Hardwood Floor |
| Office Main | 4.57 x 4.88 | O/Looks Frontyard, Wainscoting, Hardwood Floor |
| 2nd Br Main | 5.18 x 6.71 | 3 Pc Ensuite, W/O To Patio, W/I Closet |
| Master 2nd | 6.10 x 6.71 | 5 Pc Ensuite, W/I Closet, Fireplace |
| 3rd Br 2nd | 4.88 x 5.00 | 4 Pc Ensuite, W/I Closet, B/I Desk |
| 4th Br 2nd | 4.69 x 4.88 | 3 Pc Ensuite, W/I Closet, W/O To Balcony |
| 5th Br 2nd | 4.30 x 4.72 | 3 Pc Ensuite, W/I Closet, Hardwood Floor |
| Br 2nd | 4.30 x 5.30 | 3 Pc Ensuite, Vaulted Ceiling, W/O To Balcony |
| Family 2nd | 5.30 x 9.36 | Wet Bar, Vaulted Ceiling, Hardwood Floor |
| XXXXXXXX | XXX XX, XXXX |
XXXX XXX XXXX |
$X,XXX,XXX |
| XXX XX, XXXX |
XXXXXX XXX XXXX |
$X,XXX,XXX | |
| XXXXXXXX | XXX XX, XXXX |
XXXXXXX XXX XXXX |
|
| XXX XX, XXXX |
XXXXXX XXX XXXX |
$X,XXX,XXX | |
| XXXXXXXX | XXX XX, XXXX |
XXXXXXX XXX XXXX |
|
| XXX XX, XXXX |
XXXXXX XXX XXXX |
$X,XXX,XXX | |
| XXXXXXXX | XXX XX, XXXX |
XXXX XXX XXXX |
$XXX,XXX |
| XXX XX, XXXX |
XXXXXX XXX XXXX |
$XXX,XXX | |
| XXXXXXXX | XXX XX, XXXX |
XXXXXXXX XXX XXXX |
|
| XXX XX, XXXX |
XXXXXX XXX XXXX |
$XXX,XXX | |
| XXXXXXXX | XXX XX, XXXX |
XXXXXXXX XXX XXXX |
|
| XXX XX, XXXX |
XXXXXX XXX XXXX |
$XXX,XXX |
| XXXXXXXX XXXX | XXX XX, XXXX | $3,225,000 XXX XXXX |
| XXXXXXXX XXXXXX | XXX XX, XXXX | $3,499,000 XXX XXXX |
| XXXXXXXX XXXXXXX | XXX XX, XXXX | XXX XXXX |
| XXXXXXXX XXXXXX | XXX XX, XXXX | $3,774,000 XXX XXXX |
| XXXXXXXX XXXXXXX | XXX XX, XXXX | XXX XXXX |
| XXXXXXXX XXXXXX | XXX XX, XXXX | $3,975,000 XXX XXXX |
| XXXXXXXX XXXX | XXX XX, XXXX | $590,000 XXX XXXX |
| XXXXXXXX XXXXXX | XXX XX, XXXX | $610,000 XXX XXXX |
| XXXXXXXX XXXXXXXX | XXX XX, XXXX | XXX XXXX |
| XXXXXXXX XXXXXX | XXX XX, XXXX | $620,000 XXX XXXX |
| XXXXXXXX XXXXXXXX | XXX XX, XXXX | XXX XXXX |
| XXXXXXXX XXXXXX | XXX XX, XXXX | $620,000 XXX XXXX |

Meadowcrest Public School
Elementary: PublicSt Bridget Catholic School
Elementary: CatholicWinchester Public School
Elementary: PublicRobert Munsch Public School
Elementary: PublicBrooklin Village Public School
Elementary: PublicChris Hadfield P.S. (Elementary)
Elementary: PublicÉSC Saint-Charles-Garnier
Secondary: CatholicBrooklin High School
Secondary: PublicAll Saints Catholic Secondary School
Secondary: CatholicDonald A Wilson Secondary School
Secondary: PublicNotre Dame Catholic Secondary School
Secondary: CatholicJ Clarke Richardson Collegiate
Secondary: Public

