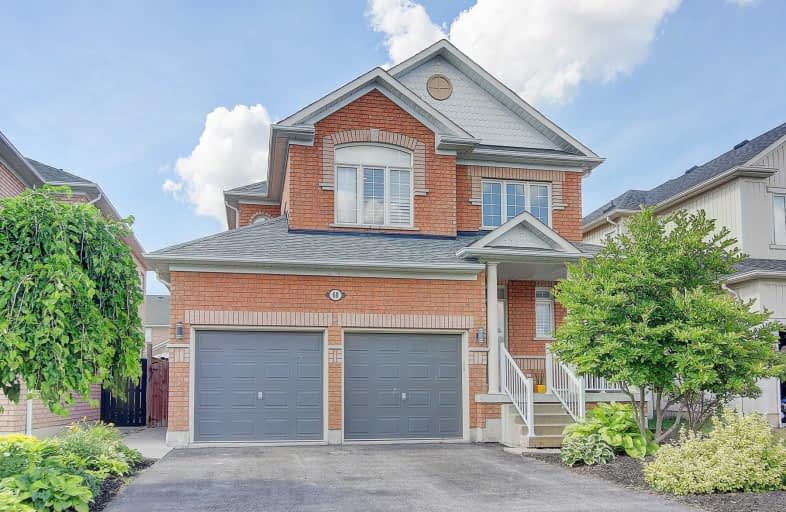Sold on Jun 30, 2020
Note: Property is not currently for sale or for rent.

-
Type: Detached
-
Style: 2-Storey
-
Size: 2000 sqft
-
Lot Size: 40.03 x 107.03 Feet
-
Age: No Data
-
Taxes: $5,995 per year
-
Days on Site: 3 Days
-
Added: Jun 27, 2020 (3 days on market)
-
Updated:
-
Last Checked: 3 months ago
-
MLS®#: E4809427
-
Listed By: Homelife frontier realty inc., brokerage
Stunning Executive Home In A Desirable Area Of Brooklin, Whitby, W/Dbl Car Garage, Offering 4 Bedrooms, 4 Baths, Fin Bsmt. Finished From Top To Bottom, This All-Brick, 4 Bdrm Home Is Located In Fabulous Olde Winchester. The Spacious Kitchen Features Extended Dark Cabinetry, Stainless Appliances And A Large Breakfast Bar And Is Open To The Cozy Family Room With Hardwood Flooring And Gas Fireplace. Gorgeous Landscaping With Two Tier Deck And Beautiful Gardens.
Extras
New Roof(2019) New Tiles/Toilet/New Shower Booth In Master Bedroom Bathroom, New Tiles /Toilet /Sink Cabinet In Main Floor Bathroom(2018) New Washer & Dryer, Fridge/ Pot Lights In 2nd Floor Hallway And Kitchen/ Laminate 2nd Floor(2017)
Property Details
Facts for 68 Blackfriar Avenue, Whitby
Status
Days on Market: 3
Last Status: Sold
Sold Date: Jun 30, 2020
Closed Date: Sep 04, 2020
Expiry Date: Sep 27, 2020
Sold Price: $790,000
Unavailable Date: Jun 30, 2020
Input Date: Jun 27, 2020
Property
Status: Sale
Property Type: Detached
Style: 2-Storey
Size (sq ft): 2000
Area: Whitby
Community: Brooklin
Availability Date: Tba/ 60 Days
Inside
Bedrooms: 4
Bedrooms Plus: 1
Bathrooms: 4
Kitchens: 1
Rooms: 9
Den/Family Room: Yes
Air Conditioning: Central Air
Fireplace: Yes
Washrooms: 4
Building
Basement: Finished
Heat Type: Forced Air
Heat Source: Gas
Exterior: Brick
Water Supply: Municipal
Special Designation: Unknown
Parking
Driveway: Private
Garage Spaces: 2
Garage Type: Attached
Covered Parking Spaces: 2
Total Parking Spaces: 4
Fees
Tax Year: 2019
Tax Legal Description: Lott229,Plan 40M2037,S/T Right As In Lt1022993
Taxes: $5,995
Land
Cross Street: Winchester/Thickson
Municipality District: Whitby
Fronting On: North
Pool: None
Sewer: Sewers
Lot Depth: 107.03 Feet
Lot Frontage: 40.03 Feet
Additional Media
- Virtual Tour: https://www.tsstudio.ca/68-blackfriar-ave
Rooms
Room details for 68 Blackfriar Avenue, Whitby
| Type | Dimensions | Description |
|---|---|---|
| Living Main | 3.66 x 6.09 | Hardwood Floor, California Shutters, Combined W/Dining |
| Dining Main | 3.66 x 6.09 | Hardwood Floor, California Shutters, Combined W/Living |
| Family Main | 3.08 x 4.88 | Hardwood Floor, California Shutters, Gas Fireplace |
| Kitchen Main | 3.97 x 3.05 | Ceramic Floor, Breakfast Bar, Stainless Steel Appl |
| Breakfast Main | 3.96 x 2.74 | Ceramic Floor, California Shutters, W/O To Deck |
| Master 2nd | 3.08 x 4.66 | W/I Closet, California Shutters, 4 Pc Ensuite |
| 2nd Br 2nd | 3.56 x 3.96 | California Shutters, Large Window, Laminate |
| 3rd Br 2nd | 3.04 x 3.41 | California Shutters, Laminate, Closet |
| 4th Br 2nd | 2.77 x 3.08 | California Shutters, Laminate, Closet |
| Great Rm Bsmt | 3.71 x 7.16 | Wet Bar, Pot Lights, Broadloom |
| Office Bsmt | 2.16 x 4.51 | Broadloom |
| Exercise Bsmt | 3.55 x 3.56 | Broadloom |
| XXXXXXXX | XXX XX, XXXX |
XXXX XXX XXXX |
$XXX,XXX |
| XXX XX, XXXX |
XXXXXX XXX XXXX |
$XXX,XXX | |
| XXXXXXXX | XXX XX, XXXX |
XXXX XXX XXXX |
$XXX,XXX |
| XXX XX, XXXX |
XXXXXX XXX XXXX |
$XXX,XXX |
| XXXXXXXX XXXX | XXX XX, XXXX | $790,000 XXX XXXX |
| XXXXXXXX XXXXXX | XXX XX, XXXX | $749,900 XXX XXXX |
| XXXXXXXX XXXX | XXX XX, XXXX | $731,000 XXX XXXX |
| XXXXXXXX XXXXXX | XXX XX, XXXX | $675,000 XXX XXXX |

St Leo Catholic School
Elementary: CatholicMeadowcrest Public School
Elementary: PublicSt John Paull II Catholic Elementary School
Elementary: CatholicWinchester Public School
Elementary: PublicBlair Ridge Public School
Elementary: PublicBrooklin Village Public School
Elementary: PublicFather Donald MacLellan Catholic Sec Sch Catholic School
Secondary: CatholicÉSC Saint-Charles-Garnier
Secondary: CatholicBrooklin High School
Secondary: PublicAll Saints Catholic Secondary School
Secondary: CatholicFather Leo J Austin Catholic Secondary School
Secondary: CatholicSinclair Secondary School
Secondary: Public- 3 bath
- 4 bed
- 2000 sqft
534 Windfields Farm Drive, Oshawa, Ontario • L1L 0L8 • Windfields
- 4 bath
- 4 bed
- 1500 sqft
2442 Equestrian Crescent, Oshawa, Ontario • L1L 0L7 • Windfields




