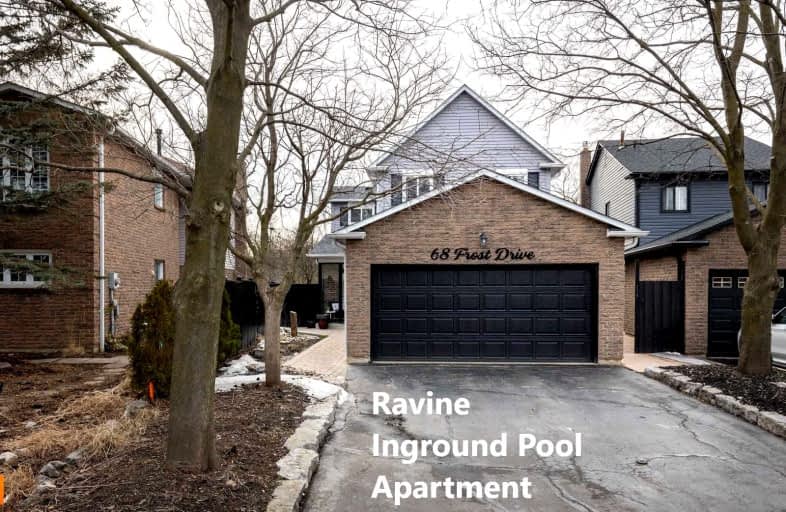
Video Tour

All Saints Elementary Catholic School
Elementary: Catholic
0.68 km
St John the Evangelist Catholic School
Elementary: Catholic
1.58 km
Colonel J E Farewell Public School
Elementary: Public
0.45 km
St Luke the Evangelist Catholic School
Elementary: Catholic
1.55 km
Captain Michael VandenBos Public School
Elementary: Public
1.13 km
Williamsburg Public School
Elementary: Public
1.66 km
ÉSC Saint-Charles-Garnier
Secondary: Catholic
3.21 km
Henry Street High School
Secondary: Public
2.62 km
All Saints Catholic Secondary School
Secondary: Catholic
0.60 km
Father Leo J Austin Catholic Secondary School
Secondary: Catholic
3.41 km
Donald A Wilson Secondary School
Secondary: Public
0.42 km
Sinclair Secondary School
Secondary: Public
4.01 km













