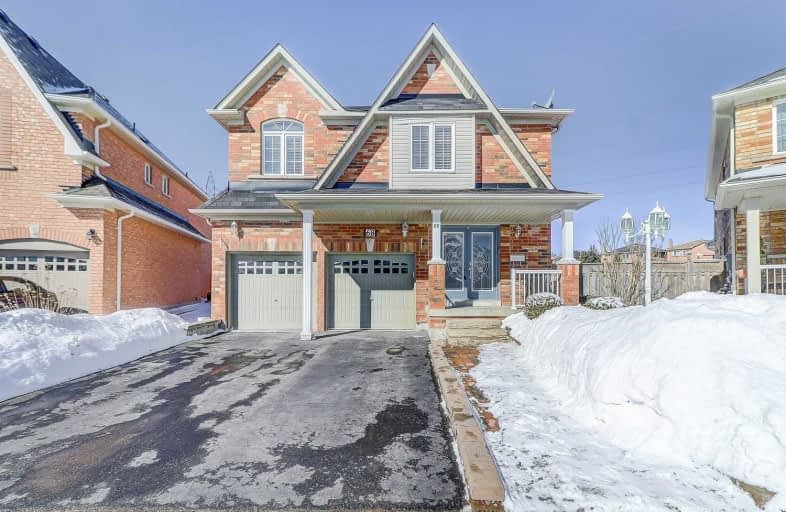
St Theresa Catholic School
Elementary: Catholic
1.70 km
Dr Robert Thornton Public School
Elementary: Public
2.09 km
ÉÉC Jean-Paul II
Elementary: Catholic
1.45 km
C E Broughton Public School
Elementary: Public
1.95 km
Waverly Public School
Elementary: Public
2.16 km
Bellwood Public School
Elementary: Public
0.47 km
Father Donald MacLellan Catholic Sec Sch Catholic School
Secondary: Catholic
3.94 km
Durham Alternative Secondary School
Secondary: Public
2.96 km
Henry Street High School
Secondary: Public
3.04 km
Monsignor Paul Dwyer Catholic High School
Secondary: Catholic
4.13 km
R S Mclaughlin Collegiate and Vocational Institute
Secondary: Public
3.78 km
Anderson Collegiate and Vocational Institute
Secondary: Public
1.94 km










