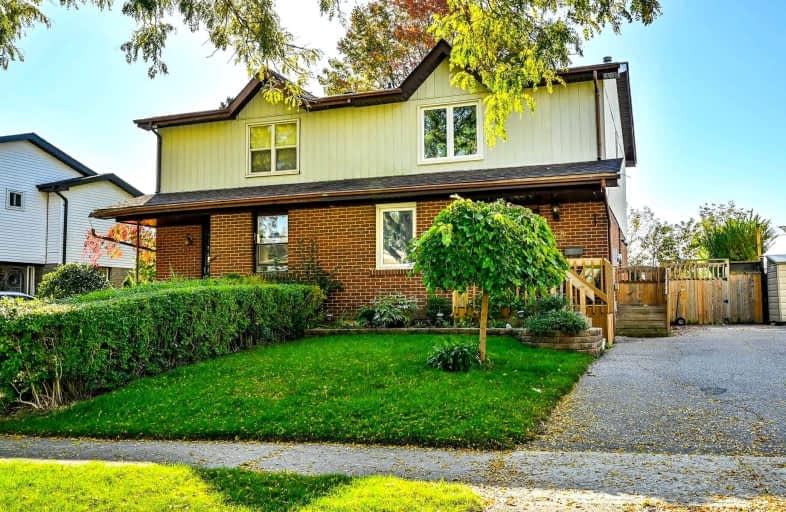
All Saints Elementary Catholic School
Elementary: Catholic
1.04 km
St John the Evangelist Catholic School
Elementary: Catholic
1.55 km
Colonel J E Farewell Public School
Elementary: Public
0.09 km
St Luke the Evangelist Catholic School
Elementary: Catholic
1.84 km
Captain Michael VandenBos Public School
Elementary: Public
1.41 km
Williamsburg Public School
Elementary: Public
1.86 km
ÉSC Saint-Charles-Garnier
Secondary: Catholic
3.55 km
Henry Street High School
Secondary: Public
2.61 km
All Saints Catholic Secondary School
Secondary: Catholic
0.95 km
Father Leo J Austin Catholic Secondary School
Secondary: Catholic
3.79 km
Donald A Wilson Secondary School
Secondary: Public
0.79 km
Sinclair Secondary School
Secondary: Public
4.39 km


