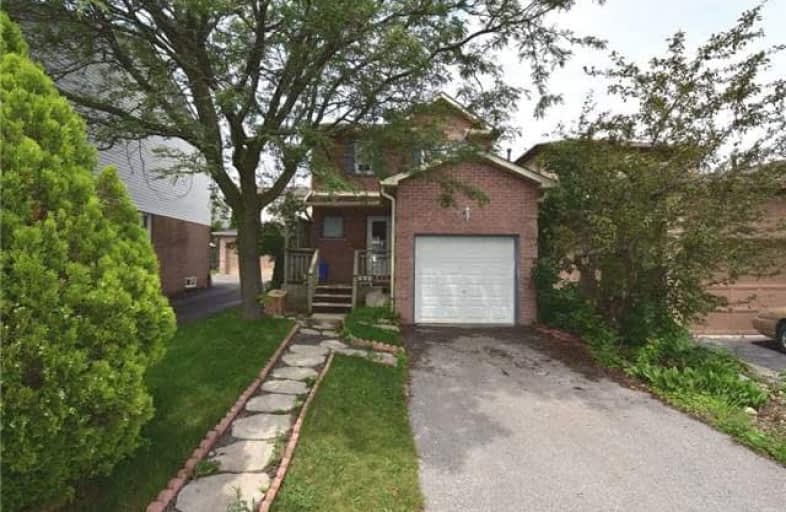
St Theresa Catholic School
Elementary: Catholic
1.77 km
St Paul Catholic School
Elementary: Catholic
2.53 km
Stephen G Saywell Public School
Elementary: Public
2.23 km
Dr Robert Thornton Public School
Elementary: Public
1.71 km
Waverly Public School
Elementary: Public
1.51 km
Bellwood Public School
Elementary: Public
0.35 km
DCE - Under 21 Collegiate Institute and Vocational School
Secondary: Public
3.36 km
Father Donald MacLellan Catholic Sec Sch Catholic School
Secondary: Catholic
3.36 km
Durham Alternative Secondary School
Secondary: Public
2.31 km
Monsignor Paul Dwyer Catholic High School
Secondary: Catholic
3.55 km
R S Mclaughlin Collegiate and Vocational Institute
Secondary: Public
3.18 km
Anderson Collegiate and Vocational Institute
Secondary: Public
2.03 km





