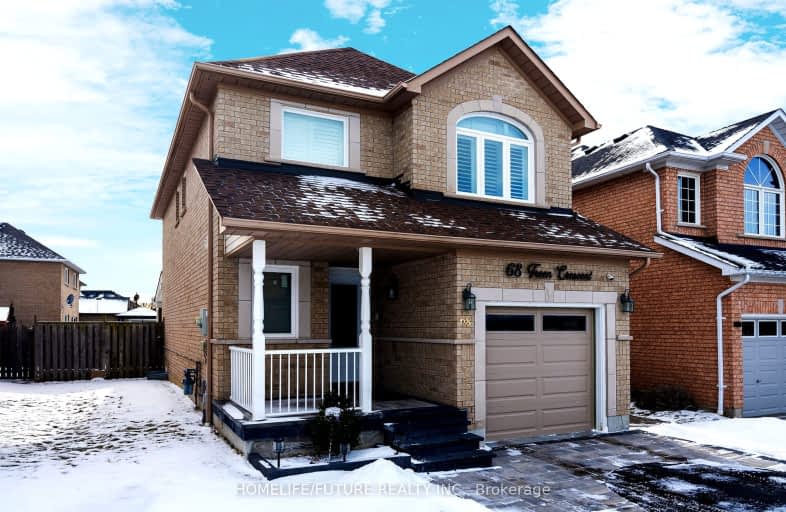Car-Dependent
- Most errands require a car.
43
/100
Some Transit
- Most errands require a car.
42
/100
Somewhat Bikeable
- Most errands require a car.
43
/100

St Paul Catholic School
Elementary: Catholic
1.85 km
Stephen G Saywell Public School
Elementary: Public
2.30 km
Glen Dhu Public School
Elementary: Public
2.21 km
Sir Samuel Steele Public School
Elementary: Public
0.43 km
John Dryden Public School
Elementary: Public
0.59 km
St Mark the Evangelist Catholic School
Elementary: Catholic
0.72 km
Father Donald MacLellan Catholic Sec Sch Catholic School
Secondary: Catholic
1.80 km
Monsignor Paul Dwyer Catholic High School
Secondary: Catholic
1.88 km
R S Mclaughlin Collegiate and Vocational Institute
Secondary: Public
2.24 km
Anderson Collegiate and Vocational Institute
Secondary: Public
3.53 km
Father Leo J Austin Catholic Secondary School
Secondary: Catholic
2.00 km
Sinclair Secondary School
Secondary: Public
2.01 km
-
Somerset Park
Oshawa ON 2.57km -
Ceader ridge park
Cayuga & Somerville, Oshawa ON 3.02km -
North Oshawa Arena
3.45km
-
TD Bank Financial Group
920 Taunton Rd E, Whitby ON L1R 3L8 0.75km -
BMO Bank of Montreal
685 Taunton Rd E, Whitby ON L1R 2X5 1.2km -
TD Bank Financial Group
3050 Garden St (at Rossland Rd), Whitby ON L1R 2G7 2.85km














