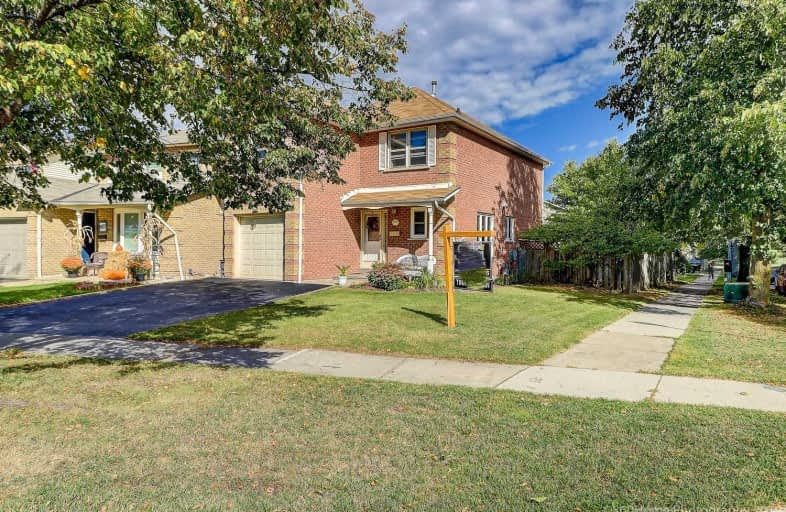Sold on Oct 21, 2019
Note: Property is not currently for sale or for rent.

-
Type: Detached
-
Style: 2-Storey
-
Size: 1500 sqft
-
Lot Size: 37.71 x 145.83 Feet
-
Age: No Data
-
Taxes: $4,255 per year
-
Days on Site: 12 Days
-
Added: Oct 21, 2019 (1 week on market)
-
Updated:
-
Last Checked: 2 months ago
-
MLS®#: E4602779
-
Listed By: Century 21 harvest realty ltd., brokerage
Welcome To 685 Sugar Maple Cres, Situated On A Beautiful Corner Lot & Backing Onto A Desirable Green Space. At Approx 1500Sqft, This 4 Bdrm, 2 Wshrm All Brick Home Boasts Many Updates. (4th Bdrm Was A Familyrm & Can Easily Convert Back) Main Flr Windows (2012) Ac & Furnace (2016) Inside Access Door To Garage, Custom Cabinetry In Eat-In Kitch, Updated Flooring Throughout Entire House. Main Bthrm Sink/Vanity (2019), W/O To Newly Painted Deck (2019) A Must See!
Extras
Hot Water Tank Owned, Hood Fan, All Stainless Steel App. Fridge, Stove, B/I Dshwshr. Washer & Dryer, Garage Door Opener & Remote, T.V In Kitchen, Garden Shed, All Elfs, All Wc, Bwl. Excluded: B/I Speakers, T.V & Bracket In Master Bedroom.
Property Details
Facts for 685 Sugar Maple Crescent, Whitby
Status
Days on Market: 12
Last Status: Sold
Sold Date: Oct 21, 2019
Closed Date: Dec 02, 2019
Expiry Date: Jan 09, 2020
Sold Price: $602,450
Unavailable Date: Oct 21, 2019
Input Date: Oct 09, 2019
Property
Status: Sale
Property Type: Detached
Style: 2-Storey
Size (sq ft): 1500
Area: Whitby
Community: Williamsburg
Availability Date: 30/60/90
Inside
Bedrooms: 4
Bathrooms: 2
Kitchens: 1
Rooms: 7
Den/Family Room: No
Air Conditioning: Central Air
Fireplace: No
Laundry Level: Lower
Central Vacuum: N
Washrooms: 2
Building
Basement: Finished
Heat Type: Forced Air
Heat Source: Gas
Exterior: Brick
Water Supply: Municipal
Special Designation: Unknown
Parking
Driveway: Private
Garage Spaces: 1
Garage Type: Built-In
Covered Parking Spaces: 2
Total Parking Spaces: 3
Fees
Tax Year: 2019
Tax Legal Description: Plan M1148 Pt Lot 180 Now Rp 40R8327 Part 2
Taxes: $4,255
Land
Cross Street: Cochrane And Rosslan
Municipality District: Whitby
Fronting On: West
Parcel Number: 265400075
Pool: None
Sewer: Sewers
Lot Depth: 145.83 Feet
Lot Frontage: 37.71 Feet
Lot Irregularities: 49.77 Ft X 107.84 Ft
Additional Media
- Virtual Tour: https://www.360homephoto.com/z99233/
Rooms
Room details for 685 Sugar Maple Crescent, Whitby
| Type | Dimensions | Description |
|---|---|---|
| Living Main | 2.90 x 4.65 | Laminate, L-Shaped Room, W/O To Deck |
| Dining Main | 2.70 x 3.00 | Laminate, L-Shaped Room, Large Window |
| Kitchen Main | 2.90 x 4.80 | Ceramic Floor, Eat-In Kitchen, Pantry |
| Master 2nd | 2.90 x 6.13 | Laminate, W/I Closet, Ceiling Fan |
| 2nd Br 2nd | 3.00 x 3.50 | Laminate, Large Closet, Window |
| 3rd Br 2nd | 2.85 x 3.00 | Laminate, Closet, Window |
| 4th Br 2nd | 2.90 x 4.57 | Laminate, Closet, Window |
| Rec Bsmt | 6.50 x 6.40 | Laminate, Combined W/Laundry, Above Grade Window |
| Foyer Main | - | Ceramic Floor, Access To Garage, Closet |
| XXXXXXXX | XXX XX, XXXX |
XXXX XXX XXXX |
$XXX,XXX |
| XXX XX, XXXX |
XXXXXX XXX XXXX |
$XXX,XXX | |
| XXXXXXXX | XXX XX, XXXX |
XXXXXXX XXX XXXX |
|
| XXX XX, XXXX |
XXXXXX XXX XXXX |
$XXX,XXX |
| XXXXXXXX XXXX | XXX XX, XXXX | $602,450 XXX XXXX |
| XXXXXXXX XXXXXX | XXX XX, XXXX | $614,900 XXX XXXX |
| XXXXXXXX XXXXXXX | XXX XX, XXXX | XXX XXXX |
| XXXXXXXX XXXXXX | XXX XX, XXXX | $629,900 XXX XXXX |

All Saints Elementary Catholic School
Elementary: CatholicEarl A Fairman Public School
Elementary: PublicSt John the Evangelist Catholic School
Elementary: CatholicColonel J E Farewell Public School
Elementary: PublicSt Matthew the Evangelist Catholic School
Elementary: CatholicCaptain Michael VandenBos Public School
Elementary: PublicÉSC Saint-Charles-Garnier
Secondary: CatholicHenry Street High School
Secondary: PublicAll Saints Catholic Secondary School
Secondary: CatholicAnderson Collegiate and Vocational Institute
Secondary: PublicFather Leo J Austin Catholic Secondary School
Secondary: CatholicDonald A Wilson Secondary School
Secondary: Public

