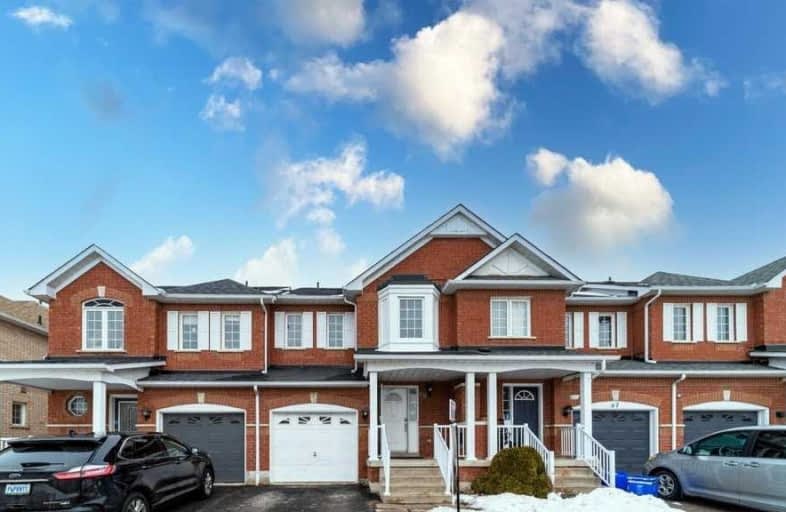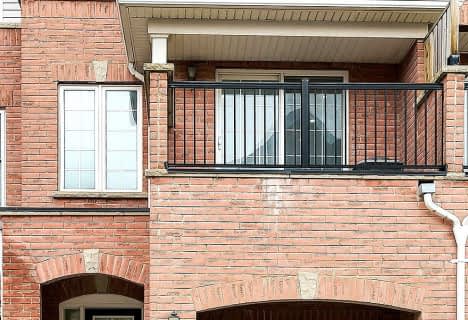
All Saints Elementary Catholic School
Elementary: Catholic
1.93 km
St Luke the Evangelist Catholic School
Elementary: Catholic
1.02 km
Jack Miner Public School
Elementary: Public
1.47 km
Captain Michael VandenBos Public School
Elementary: Public
1.34 km
Williamsburg Public School
Elementary: Public
0.75 km
Robert Munsch Public School
Elementary: Public
1.88 km
ÉSC Saint-Charles-Garnier
Secondary: Catholic
1.90 km
Henry Street High School
Secondary: Public
4.94 km
All Saints Catholic Secondary School
Secondary: Catholic
1.95 km
Father Leo J Austin Catholic Secondary School
Secondary: Catholic
3.27 km
Donald A Wilson Secondary School
Secondary: Public
2.14 km
Sinclair Secondary School
Secondary: Public
3.31 km














