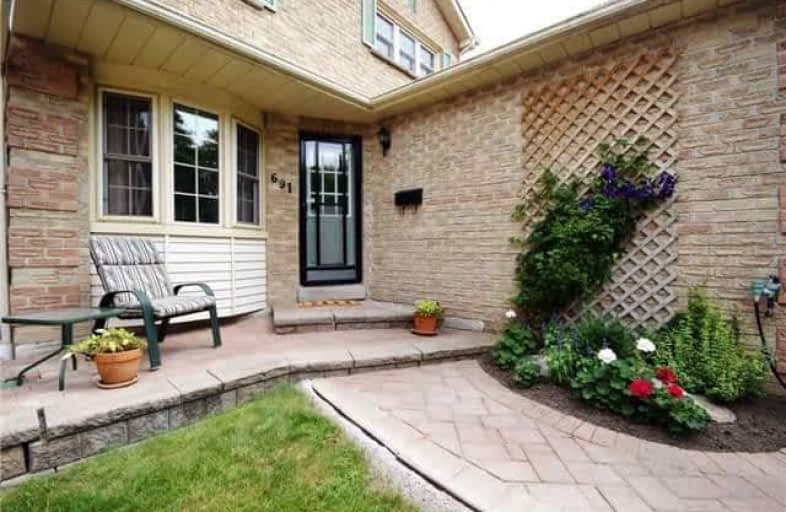
All Saints Elementary Catholic School
Elementary: Catholic
0.94 km
Earl A Fairman Public School
Elementary: Public
0.83 km
St John the Evangelist Catholic School
Elementary: Catholic
1.37 km
Colonel J E Farewell Public School
Elementary: Public
1.32 km
St Matthew the Evangelist Catholic School
Elementary: Catholic
1.81 km
Captain Michael VandenBos Public School
Elementary: Public
1.52 km
ÉSC Saint-Charles-Garnier
Secondary: Catholic
3.01 km
Henry Street High School
Secondary: Public
2.17 km
All Saints Catholic Secondary School
Secondary: Catholic
0.97 km
Anderson Collegiate and Vocational Institute
Secondary: Public
2.45 km
Father Leo J Austin Catholic Secondary School
Secondary: Catholic
2.73 km
Donald A Wilson Secondary School
Secondary: Public
0.85 km



