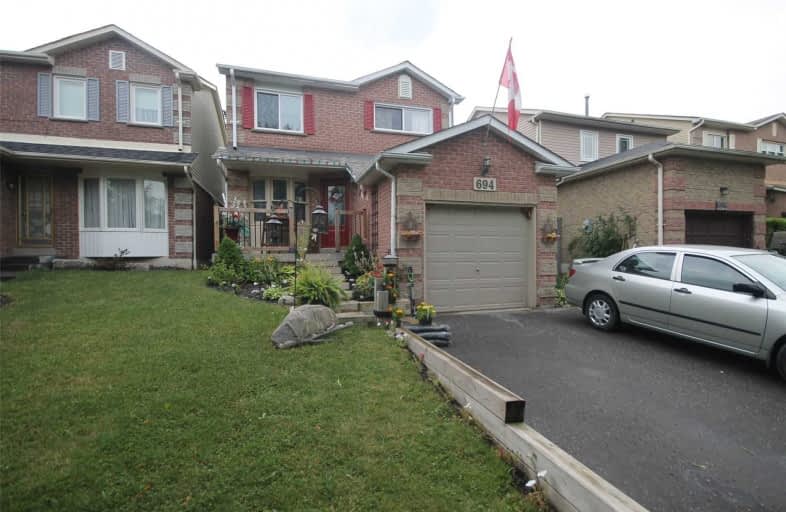
All Saints Elementary Catholic School
Elementary: Catholic
0.90 km
Earl A Fairman Public School
Elementary: Public
0.85 km
St John the Evangelist Catholic School
Elementary: Catholic
1.37 km
Colonel J E Farewell Public School
Elementary: Public
1.27 km
St Matthew the Evangelist Catholic School
Elementary: Catholic
1.82 km
Captain Michael VandenBos Public School
Elementary: Public
1.48 km
ÉSC Saint-Charles-Garnier
Secondary: Catholic
3.00 km
Henry Street High School
Secondary: Public
2.19 km
All Saints Catholic Secondary School
Secondary: Catholic
0.92 km
Anderson Collegiate and Vocational Institute
Secondary: Public
2.50 km
Father Leo J Austin Catholic Secondary School
Secondary: Catholic
2.76 km
Donald A Wilson Secondary School
Secondary: Public
0.80 km



