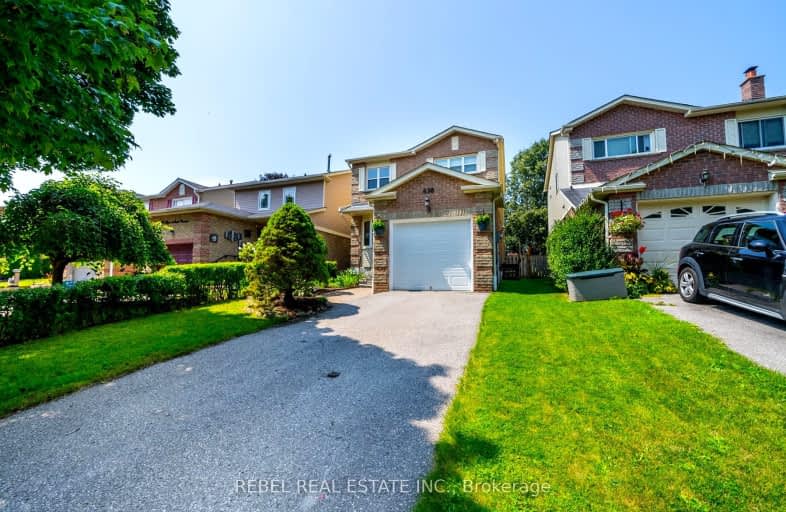Car-Dependent
- Almost all errands require a car.
Some Transit
- Most errands require a car.
Somewhat Bikeable
- Most errands require a car.

All Saints Elementary Catholic School
Elementary: CatholicEarl A Fairman Public School
Elementary: PublicSt John the Evangelist Catholic School
Elementary: CatholicColonel J E Farewell Public School
Elementary: PublicSt Matthew the Evangelist Catholic School
Elementary: CatholicCaptain Michael VandenBos Public School
Elementary: PublicÉSC Saint-Charles-Garnier
Secondary: CatholicHenry Street High School
Secondary: PublicAll Saints Catholic Secondary School
Secondary: CatholicAnderson Collegiate and Vocational Institute
Secondary: PublicFather Leo J Austin Catholic Secondary School
Secondary: CatholicDonald A Wilson Secondary School
Secondary: Public-
Oh Bombay - Whitby
3100 Brock Street N, Unit A & B, Whitby, ON L1R 3J7 1.05km -
Laurel Inn
New Road, Robin Hoods Bay, Whitby YO22 4SE 5515.41km -
The Pearson Pub
101 Mary St W, Ste 100, Whitby, ON L1N 2R4 1.47km
-
Palgong Tea
605 Brock Street N, Unit 14, Whitby, ON L1N 8R2 1km -
Tim Hortons
516 Brock St North, Whitby, ON L1N 4J2 1.02km -
Jacked Up Coffee
132 Brock St N, Whitby, ON L1N 4H4 1.54km
-
fit4less
3500 Brock Street N, Unit 1, Whitby, ON L1R 3J4 1.78km -
LA Fitness
350 Taunton Road East, Whitby, ON L1R 0H4 3.46km -
GoodLife Fitness
75 Consumers Dr, Whitby, ON L1N 2C2 4.26km
-
I.D.A. - Jerry's Drug Warehouse
223 Brock St N, Whitby, ON L1N 4N6 1.43km -
Shoppers Drug Mart
910 Dundas Street W, Whitby, ON L1P 1P7 1.7km -
Shoppers Drug Mart
1801 Dundas Street E, Whitby, ON L1N 2L3 4.15km
-
Whitby Diner & Deli
850 Brock Street N, Whitby, ON L1N 4J5 0.69km -
The Brock House
918 Brock Street N, Whitby, ON L1N 4J6 0.67km -
Starr Ave Burger
900 Brock Street N, Whitby, ON L1N 4J6 0.7km
-
Whitby Mall
1615 Dundas Street E, Whitby, ON L1N 7G3 3.72km -
Oshawa Centre
419 King Street West, Oshawa, ON L1J 2K5 6.09km -
Dollarama
3920 Brock Street, Whitby, ON L1R 3E1 2.57km
-
Shoppers Drug Mart
910 Dundas Street W, Whitby, ON L1P 1P7 1.7km -
Joe's No Frills
920 Dundas Street W, Whitby, ON L1P 1P7 1.79km -
Freshco
350 Brock Street S, Whitby, ON L1N 4K4 1.99km
-
Liquor Control Board of Ontario
74 Thickson Road S, Whitby, ON L1N 7T2 3.53km -
LCBO
629 Victoria Street W, Whitby, ON L1N 0E4 3.6km -
LCBO
40 Kingston Road E, Ajax, ON L1T 4W4 6.34km
-
Carwash Central
800 Brock Street North, Whitby, ON L1N 4J5 0.76km -
Shine Auto Service
Whitby, ON M2J 1L4 1.27km -
Petro-Canada
10 Taunton Rd E, Whitby, ON L1R 3L5 2.77km
-
Landmark Cinemas
75 Consumers Drive, Whitby, ON L1N 9S2 4.13km -
Cineplex Odeon
248 Kingston Road E, Ajax, ON L1S 1G1 5.26km -
Regent Theatre
50 King Street E, Oshawa, ON L1H 1B3 7.57km
-
Whitby Public Library
405 Dundas Street W, Whitby, ON L1N 6A1 1.61km -
Whitby Public Library
701 Rossland Road E, Whitby, ON L1N 8Y9 1.6km -
Ajax Public Library
55 Harwood Ave S, Ajax, ON L1S 2H8 6.82km
-
Ontario Shores Centre for Mental Health Sciences
700 Gordon Street, Whitby, ON L1N 5S9 4.8km -
Lakeridge Health
1 Hospital Court, Oshawa, ON L1G 2B9 6.87km -
Lakeridge Health Ajax Pickering Hospital
580 Harwood Avenue S, Ajax, ON L1S 2J4 7.73km
-
Baycliffe Park
67 Baycliffe Dr, Whitby ON L1P 1W7 2.15km -
Fallingbrook Park
2.34km -
Whitby Optimist Park
2.84km
-
TD Bank Financial Group
404 Dundas St W, Whitby ON L1N 2M7 1.52km -
Scotiabank
403 Brock St S, Whitby ON L1N 4K5 2.03km -
RBC Royal Bank ATM
1755 Dundas St W, Whitby ON L1P 1Y9 3.33km













