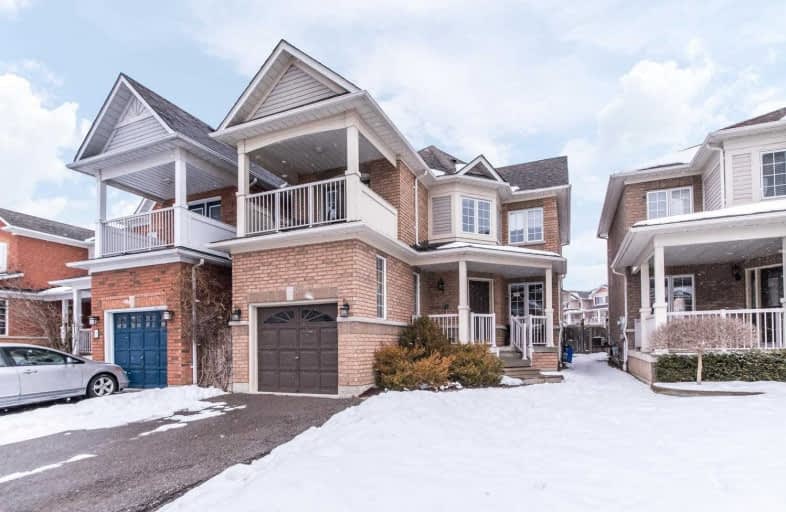Note: Property is not currently for sale or for rent.

-
Type: Detached
-
Style: 2-Storey
-
Lot Size: 29.53 x 143.12 Feet
-
Age: No Data
-
Taxes: $4,807 per year
-
Days on Site: 4 Days
-
Added: Feb 13, 2020 (4 days on market)
-
Updated:
-
Last Checked: 3 months ago
-
MLS®#: E4692068
-
Listed By: Re/max rouge river realty ltd., brokerage
Welcome Home! This All Brick 3 Bedroom Home Has A Lot To Offer! Large Main Floor Layout With Separate Family And Living/Dining Rooms. Large Kitchen With Freshly Painted Cabinets, Island, Breakfast Area And Walk Out To Deck! Large Backyard With No Neighbors Behind!! Newer Vinyl Wide-Plank Flooring, Many Updated Light Fixtures! Fully Finished Basement With Rec Room And 4th Bedroom. Great Location Close To Parks, Schools, Hwy 407 And Shops.
Extras
Many New Light Fixtures, New Roof 2015, Incl All Appliances - Stainless Steel Fridge, Dishwasher, Stove, Garden Shed & Hot Tub, Owned Hotwater Tank, Garage Door Opener - Exclude Stand Up Freezer In Garage;
Property Details
Facts for 7 Blanchard Court, Whitby
Status
Days on Market: 4
Last Status: Sold
Sold Date: Feb 17, 2020
Closed Date: May 04, 2020
Expiry Date: Jul 13, 2020
Sold Price: $675,000
Unavailable Date: Feb 17, 2020
Input Date: Feb 13, 2020
Prior LSC: Listing with no contract changes
Property
Status: Sale
Property Type: Detached
Style: 2-Storey
Area: Whitby
Community: Brooklin
Availability Date: Tbd
Inside
Bedrooms: 3
Bedrooms Plus: 1
Bathrooms: 3
Kitchens: 1
Rooms: 10
Den/Family Room: Yes
Air Conditioning: Central Air
Fireplace: Yes
Laundry Level: Lower
Washrooms: 3
Building
Basement: Finished
Heat Type: Forced Air
Heat Source: Gas
Exterior: Brick
Water Supply: Municipal
Special Designation: Unknown
Parking
Driveway: Private
Garage Spaces: 1
Garage Type: Built-In
Covered Parking Spaces: 2
Total Parking Spaces: 3
Fees
Tax Year: 2019
Tax Legal Description: Pt Lot 183, Plan 40M1953, Pt 4, 40R21343 Town Of W
Taxes: $4,807
Land
Cross Street: Winchester/Anderson
Municipality District: Whitby
Fronting On: East
Pool: None
Sewer: Sewers
Lot Depth: 143.12 Feet
Lot Frontage: 29.53 Feet
Additional Media
- Virtual Tour: https://tours.homesinfocus.ca/1537149?idx=1
Rooms
Room details for 7 Blanchard Court, Whitby
| Type | Dimensions | Description |
|---|---|---|
| Living Main | 3.37 x 3.08 | Window, Vinyl Floor |
| Dining Main | 3.08 x 3.08 | Combined W/Living, Vinyl Floor |
| Family Main | 4.85 x 3.08 | Fireplace, Vinyl Floor |
| Kitchen Main | 3.17 x 3.08 | W/O To Deck, Centre Island, Ceramic Floor |
| Breakfast Main | 1.86 x 3.08 | Combined W/Kitchen, Ceramic Floor |
| Master 2nd | - | 4 Pc Ensuite, W/I Closet, Ceiling Fan |
| 2nd Br 2nd | - | W/O To Deck, Closet |
| 3rd Br 2nd | - | Closet, W/O To Balcony |
| Rec Bsmt | - | Pot Lights |
| 4th Br Bsmt | - | Large Window, Closet |
| XXXXXXXX | XXX XX, XXXX |
XXXX XXX XXXX |
$XXX,XXX |
| XXX XX, XXXX |
XXXXXX XXX XXXX |
$XXX,XXX |
| XXXXXXXX XXXX | XXX XX, XXXX | $675,000 XXX XXXX |
| XXXXXXXX XXXXXX | XXX XX, XXXX | $649,000 XXX XXXX |

St Leo Catholic School
Elementary: CatholicMeadowcrest Public School
Elementary: PublicSt John Paull II Catholic Elementary School
Elementary: CatholicWinchester Public School
Elementary: PublicBlair Ridge Public School
Elementary: PublicBrooklin Village Public School
Elementary: PublicÉSC Saint-Charles-Garnier
Secondary: CatholicBrooklin High School
Secondary: PublicAll Saints Catholic Secondary School
Secondary: CatholicFather Leo J Austin Catholic Secondary School
Secondary: CatholicDonald A Wilson Secondary School
Secondary: PublicSinclair Secondary School
Secondary: Public

