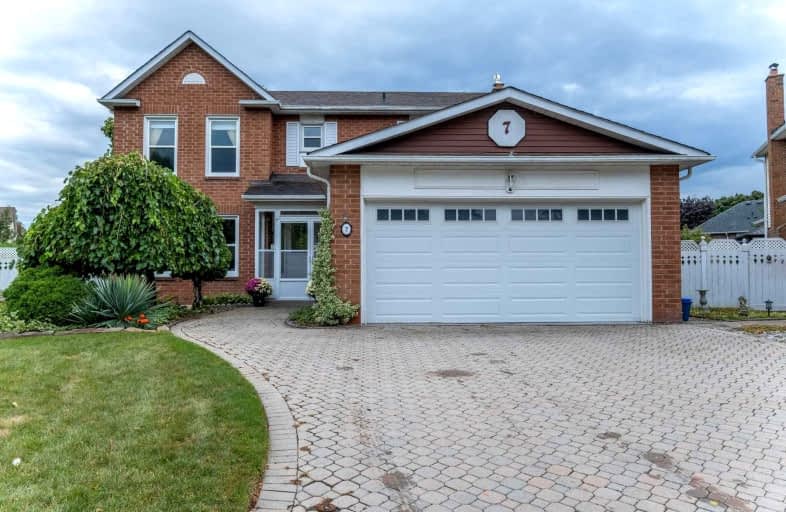
3D Walkthrough

All Saints Elementary Catholic School
Elementary: Catholic
1.36 km
Earl A Fairman Public School
Elementary: Public
0.81 km
St John the Evangelist Catholic School
Elementary: Catholic
0.76 km
St Marguerite d'Youville Catholic School
Elementary: Catholic
1.54 km
West Lynde Public School
Elementary: Public
1.43 km
Colonel J E Farewell Public School
Elementary: Public
0.75 km
ÉSC Saint-Charles-Garnier
Secondary: Catholic
3.82 km
Henry Street High School
Secondary: Public
1.82 km
All Saints Catholic Secondary School
Secondary: Catholic
1.31 km
Anderson Collegiate and Vocational Institute
Secondary: Public
3.01 km
Father Leo J Austin Catholic Secondary School
Secondary: Catholic
3.70 km
Donald A Wilson Secondary School
Secondary: Public
1.11 km













