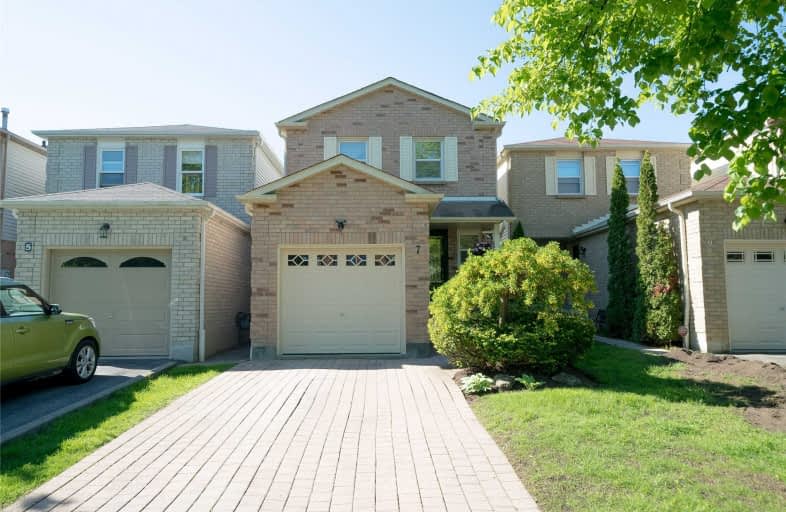Sold on Jul 08, 2019
Note: Property is not currently for sale or for rent.

-
Type: Link
-
Style: 2-Storey
-
Size: 1100 sqft
-
Lot Size: 22.2 x 103.8 Feet
-
Age: 16-30 years
-
Taxes: $3,681 per year
-
Days on Site: 26 Days
-
Added: Sep 07, 2019 (3 weeks on market)
-
Updated:
-
Last Checked: 2 months ago
-
MLS®#: E4482734
-
Listed By: Re/max hallmark first group realty ltd., brokerage
Ideally Located Starter Home In A Lovely Established Neighborhood Near Pringle Creek Park. Immaculate Updated Well Maintained Home Exudes Pride Of Ownshp Inside + Out. Hdwd Flrs + Strs. Freshly Painted, Neutral Decor. Fin Open Concept Bsmt W/Comp Niche. Interlocking Stone Driveway. Walk Out From Dining To Party Sized Deck + Fenced Yard With Garden Shed. Upgraded + Updated Throughout. Nothing To Do But Move In + Enjoy!
Extras
Fridge, Stove, Dw, Microwave,Washer, Dryer, All Electric Light Fixtures, All Drapes, Blinds Incl. Most Windows Updated 2006, Roof, Patio Door + Living Room Window 2007, Garage Door 2013, Staircase 2015, Front Doors 2016, Furnace + A/C 2017.
Property Details
Facts for 7 Drew Court, Whitby
Status
Days on Market: 26
Last Status: Sold
Sold Date: Jul 08, 2019
Closed Date: Aug 15, 2019
Expiry Date: Aug 25, 2019
Sold Price: $540,000
Unavailable Date: Jul 08, 2019
Input Date: Jun 12, 2019
Property
Status: Sale
Property Type: Link
Style: 2-Storey
Size (sq ft): 1100
Age: 16-30
Area: Whitby
Community: Pringle Creek
Availability Date: 30 Days/Tba
Inside
Bedrooms: 3
Bathrooms: 2
Kitchens: 1
Rooms: 6
Den/Family Room: No
Air Conditioning: Central Air
Fireplace: No
Laundry Level: Lower
Washrooms: 2
Building
Basement: Finished
Basement 2: Full
Heat Type: Forced Air
Heat Source: Gas
Exterior: Brick
Exterior: Vinyl Siding
Water Supply: Municipal
Special Designation: Unknown
Other Structures: Garden Shed
Parking
Driveway: Available
Garage Spaces: 1
Garage Type: Built-In
Covered Parking Spaces: 2
Total Parking Spaces: 3
Fees
Tax Year: 2019
Tax Legal Description: Pl 40M1531 Pt Blk 3 Now Rp40R11539 Pt4
Taxes: $3,681
Highlights
Feature: Cul De Sac
Feature: Fenced Yard
Feature: Level
Feature: Park
Feature: Public Transit
Feature: School
Land
Cross Street: Garden/Martinet
Municipality District: Whitby
Fronting On: South
Pool: None
Sewer: Sewers
Lot Depth: 103.8 Feet
Lot Frontage: 22.2 Feet
Acres: < .50
Additional Media
- Virtual Tour: http://sankermedia.ca/7-drew-court-whitby/
Rooms
Room details for 7 Drew Court, Whitby
| Type | Dimensions | Description |
|---|---|---|
| Kitchen Ground | 3.15 x 4.42 | Ceramic Floor, B/I Dishwasher, Eat-In Kitchen |
| Dining Ground | 3.43 x 2.40 | Hardwood Floor, W/O To Deck, Combined W/Living |
| Living Ground | 2.83 x 4.63 | Hardwood Floor, Picture Window, Combined W/Dining |
| 3rd Br 2nd | 4.29 x 3.33 | Hardwood Floor, Semi Ensuite, His/Hers Closets |
| 2nd Br 2nd | 4.00 x 2.61 | Hardwood Floor, Window, Closet |
| 3rd Br 2nd | 4.59 x 2.94 | Hardwood Floor, Window, Closet |
| Rec Bsmt | 3.37 x 4.96 | Broadloom, Open Concept, Window |
| XXXXXXXX | XXX XX, XXXX |
XXXX XXX XXXX |
$XXX,XXX |
| XXX XX, XXXX |
XXXXXX XXX XXXX |
$XXX,XXX |
| XXXXXXXX XXXX | XXX XX, XXXX | $540,000 XXX XXXX |
| XXXXXXXX XXXXXX | XXX XX, XXXX | $549,900 XXX XXXX |

St Theresa Catholic School
Elementary: CatholicÉÉC Jean-Paul II
Elementary: CatholicC E Broughton Public School
Elementary: PublicGlen Dhu Public School
Elementary: PublicPringle Creek Public School
Elementary: PublicJulie Payette
Elementary: PublicHenry Street High School
Secondary: PublicAll Saints Catholic Secondary School
Secondary: CatholicAnderson Collegiate and Vocational Institute
Secondary: PublicFather Leo J Austin Catholic Secondary School
Secondary: CatholicDonald A Wilson Secondary School
Secondary: PublicSinclair Secondary School
Secondary: Public

