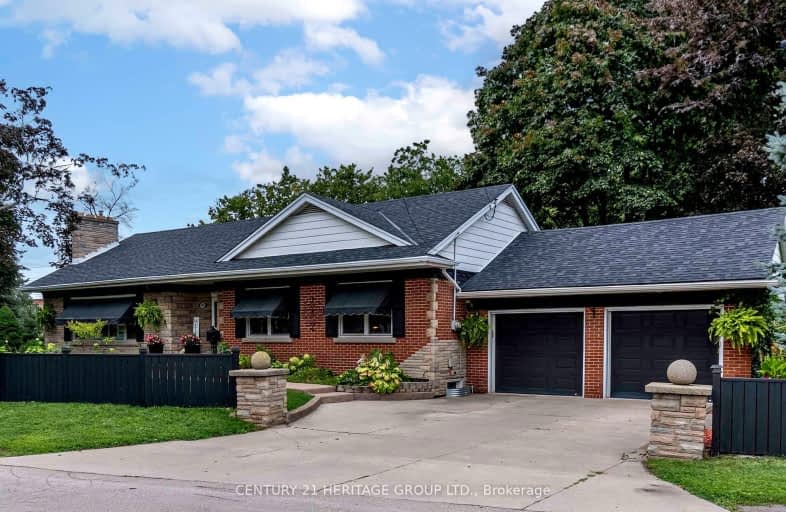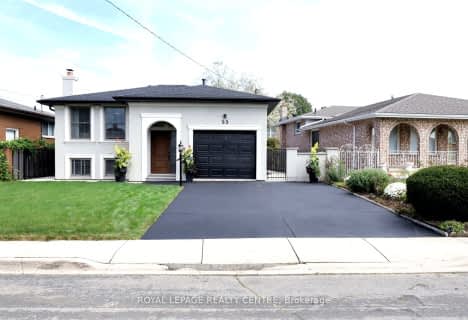Very Walkable
- Most errands can be accomplished on foot.
Good Transit
- Some errands can be accomplished by public transportation.
Bikeable
- Some errands can be accomplished on bike.

R L Hyslop Elementary School
Elementary: PublicSir Isaac Brock Junior Public School
Elementary: PublicGreen Acres School
Elementary: PublicGlen Echo Junior Public School
Elementary: PublicGlen Brae Middle School
Elementary: PublicSt. David Catholic Elementary School
Elementary: CatholicDelta Secondary School
Secondary: PublicGlendale Secondary School
Secondary: PublicSir Winston Churchill Secondary School
Secondary: PublicOrchard Park Secondary School
Secondary: PublicSaltfleet High School
Secondary: PublicCardinal Newman Catholic Secondary School
Secondary: Catholic-
Heritage Green Leash Free Dog Park
Stoney Creek ON 3.09km -
Ernie Seager Parkette
Hamilton ON 3.56km -
Huntington Park
Hamilton ON L8T 2E3 5.15km
-
TD Canada Trust ATM
800 Queenston Rd, Stoney Creek ON L8G 1A7 0.56km -
TD Bank Financial Group
2500 Barton St E, Hamilton ON L8E 4A2 1.49km -
Teachers Credit Union
144 Pottruff Rd N, Hamilton ON L8H 2M3 1.59km
- 3 bath
- 4 bed
- 2500 sqft
48 Prestwick Street, Hamilton, Ontario • L8J 0K6 • Stoney Creek Mountain













