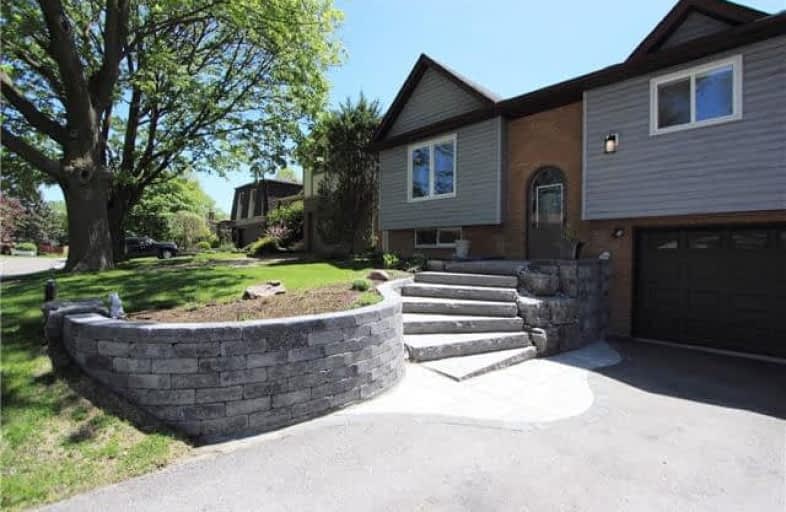
Earl A Fairman Public School
Elementary: Public
1.82 km
St John the Evangelist Catholic School
Elementary: Catholic
1.18 km
St Marguerite d'Youville Catholic School
Elementary: Catholic
0.79 km
West Lynde Public School
Elementary: Public
0.83 km
Colonel J E Farewell Public School
Elementary: Public
2.10 km
Whitby Shores P.S. Public School
Elementary: Public
1.72 km
ÉSC Saint-Charles-Garnier
Secondary: Catholic
5.46 km
Henry Street High School
Secondary: Public
1.38 km
All Saints Catholic Secondary School
Secondary: Catholic
2.95 km
Anderson Collegiate and Vocational Institute
Secondary: Public
3.59 km
Father Leo J Austin Catholic Secondary School
Secondary: Catholic
5.16 km
Donald A Wilson Secondary School
Secondary: Public
2.74 km





