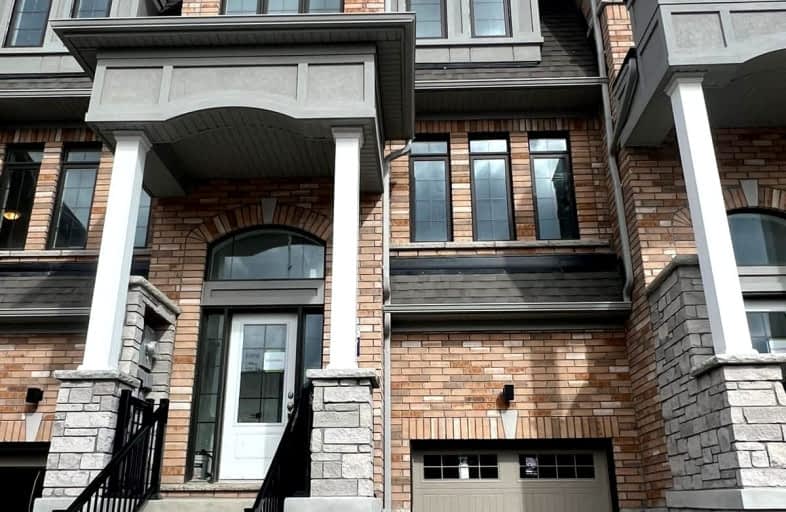Very Walkable
- Most errands can be accomplished on foot.
Some Transit
- Most errands require a car.
Bikeable
- Some errands can be accomplished on bike.

St Theresa Catholic School
Elementary: CatholicÉÉC Jean-Paul II
Elementary: CatholicC E Broughton Public School
Elementary: PublicSir William Stephenson Public School
Elementary: PublicPringle Creek Public School
Elementary: PublicJulie Payette
Elementary: PublicHenry Street High School
Secondary: PublicAll Saints Catholic Secondary School
Secondary: CatholicAnderson Collegiate and Vocational Institute
Secondary: PublicFather Leo J Austin Catholic Secondary School
Secondary: CatholicDonald A Wilson Secondary School
Secondary: PublicSinclair Secondary School
Secondary: Public-
Green Street Mansion
121 Green St, Whitby, ON L1N 3Z2 0.51km -
Hops House
121 Green St, Whitby, ON L1N 4C9 0.51km -
Gryphon Pub
114 Dundas St E, Whitby, ON L1N 2H7 0.57km
-
Spuntino Italian Bakery & Cafe
114 Athol Street, Whitby, ON L1N 2H8 0.45km -
Brock St Espresso
131 Brock Street S, Whitby, ON L1N 4J9 0.62km -
8-Bit Beans
100 Brock Street S, Whitby, ON L1N 4J8 0.67km
-
GoodLife Fitness
75 Consumers Dr, Whitby, ON L1N 2C2 2.11km -
Crunch Fitness
1629 Victoria Street E, Whitby, ON L1N 9W4 3km -
fit4less
3500 Brock Street N, Unit 1, Whitby, ON L1R 3J4 3.45km
-
I.D.A. - Jerry's Drug Warehouse
223 Brock St N, Whitby, ON L1N 4N6 0.75km -
Shoppers Drug Mart
910 Dundas Street W, Whitby, ON L1P 1P7 2.31km -
Shoppers Drug Mart
1801 Dundas Street E, Whitby, ON L1N 2L3 2.5km
-
Domino's Pizza
Whitby, ON L1N 2J1 0.37km -
Brother's Restaurant
110 Lupin Drive, Whitby, ON L1N 1X8 0.37km -
Tatra Bistro - Little Schnitzel House
102 B Lupin Drive, Whitby, ON L1N 1X8 0.39km
-
Whitby Mall
1615 Dundas Street E, Whitby, ON L1N 7G3 1.98km -
Oshawa Centre
419 King Street W, Oshawa, ON L1J 2K5 4.51km -
Canadian Tire
155 Consumers Drive, Whitby, ON L1N 1C4 1.36km
-
Freshco
350 Brock Street S, Whitby, ON L1N 4K4 0.67km -
The Grocery Outlet
100 Sunray Street, Whitby, ON L1N 8Y3 1.69km -
Metro
70 Thickson Rd S, Whitby, ON L1N 7T2 1.72km
-
Liquor Control Board of Ontario
74 Thickson Road S, Whitby, ON L1N 7T2 1.8km -
LCBO
629 Victoria Street W, Whitby, ON L1N 0E4 2.5km -
LCBO
400 Gibb Street, Oshawa, ON L1J 0B2 4.73km
-
Gus Brown Buick GMC
1201 Dundas Street E, Whitby, ON L1N 2K6 1.09km -
Midway Nissan
1300 Dundas Street East, Whitby, ON L1N 2K5 1.32km -
Fireplace Plus
900 Hopkins Street, Unit 1, Whitby, ON L1N 6A9 1.34km
-
Landmark Cinemas
75 Consumers Drive, Whitby, ON L1N 9S2 1.98km -
Regent Theatre
50 King Street E, Oshawa, ON L1H 1B3 6.13km -
Cineplex Odeon
248 Kingston Road E, Ajax, ON L1S 1G1 6.35km
-
Whitby Public Library
405 Dundas Street W, Whitby, ON L1N 6A1 0.98km -
Whitby Public Library
701 Rossland Road E, Whitby, ON L1N 8Y9 2.26km -
Oshawa Public Library, McLaughlin Branch
65 Bagot Street, Oshawa, ON L1H 1N2 5.79km
-
Ontario Shores Centre for Mental Health Sciences
700 Gordon Street, Whitby, ON L1N 5S9 3.61km -
Lakeridge Health
1 Hospital Court, Oshawa, ON L1G 2B9 5.52km -
Lakeridge Health Ajax Pickering Hospital
580 Harwood Avenue S, Ajax, ON L1S 2J4 8.17km
-
E. A. Fairman park
1.57km -
Central Park
Michael Blvd, Whitby ON 1.83km -
Whitby Soccer Dome
695 ROSSLAND Rd W, Whitby ON 2.86km
-
Scotiabank
601 Victoria St W (Whitby Shores Shoppjng Centre), Whitby ON L1N 0E4 2.38km -
TD Bank Financial Group
110 Taunton Rd W, Whitby ON L1R 3H8 4.46km -
TD Canada Trust ATM
110 Taunton Rd W, Whitby ON L1R 3H8 4.46km
