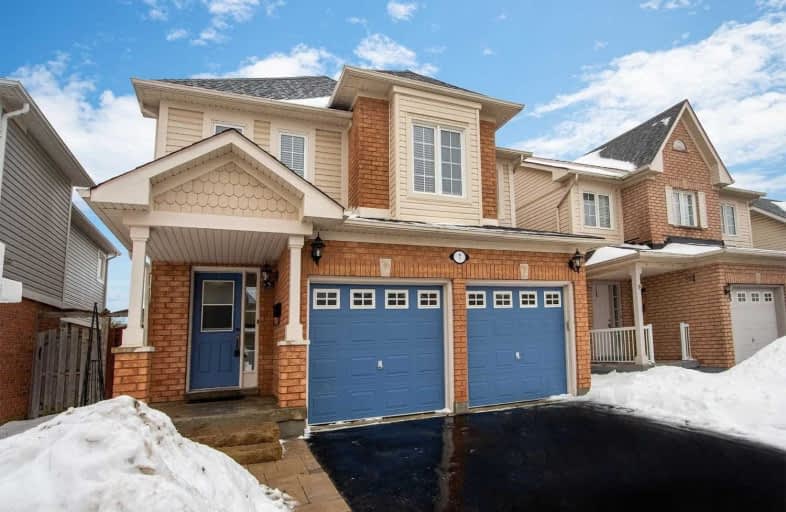
St Bernard Catholic School
Elementary: Catholic
1.24 km
Ormiston Public School
Elementary: Public
1.71 km
Fallingbrook Public School
Elementary: Public
1.01 km
Glen Dhu Public School
Elementary: Public
1.96 km
Sir Samuel Steele Public School
Elementary: Public
1.48 km
St Mark the Evangelist Catholic School
Elementary: Catholic
1.59 km
ÉSC Saint-Charles-Garnier
Secondary: Catholic
1.67 km
All Saints Catholic Secondary School
Secondary: Catholic
3.77 km
Anderson Collegiate and Vocational Institute
Secondary: Public
3.98 km
Father Leo J Austin Catholic Secondary School
Secondary: Catholic
1.15 km
Donald A Wilson Secondary School
Secondary: Public
3.91 km
Sinclair Secondary School
Secondary: Public
0.32 km




