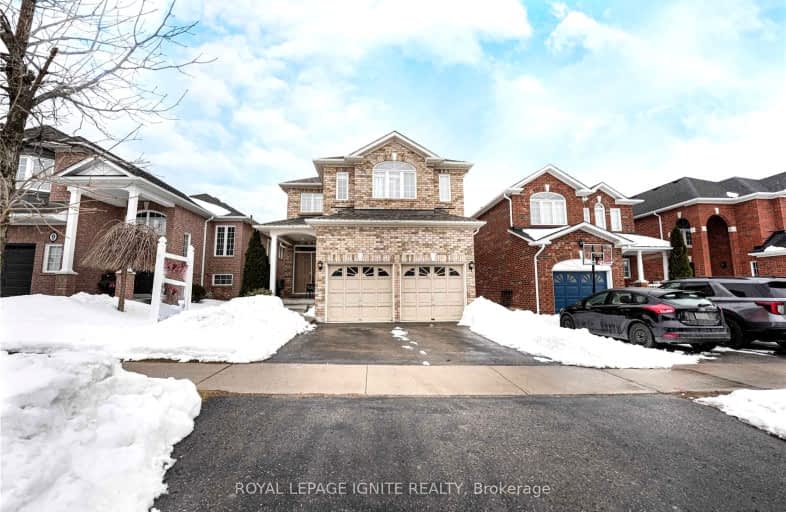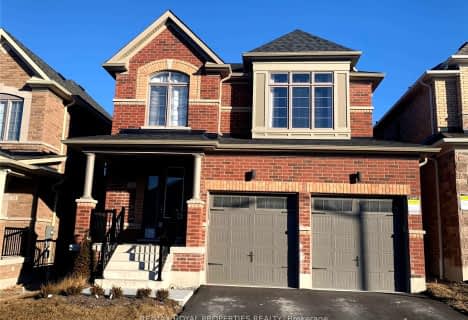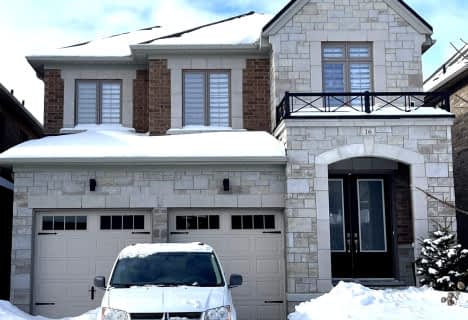Car-Dependent
- Almost all errands require a car.

ÉIC Saint-Charles-Garnier
Elementary: CatholicOrmiston Public School
Elementary: PublicSt Matthew the Evangelist Catholic School
Elementary: CatholicSt Luke the Evangelist Catholic School
Elementary: CatholicJack Miner Public School
Elementary: PublicRobert Munsch Public School
Elementary: PublicÉSC Saint-Charles-Garnier
Secondary: CatholicBrooklin High School
Secondary: PublicAll Saints Catholic Secondary School
Secondary: CatholicFather Leo J Austin Catholic Secondary School
Secondary: CatholicDonald A Wilson Secondary School
Secondary: PublicSinclair Secondary School
Secondary: Public-
Country Lane Park
Whitby ON 2.11km -
Cochrane Street Off Leash Dog Park
2.4km -
Baycliffe Park
67 Baycliffe Dr, Whitby ON L1P 1W7 2.5km
-
RBC Royal Bank
480 Taunton Rd E (Baldwin), Whitby ON L1N 5R5 0.87km -
Meridian Credit Union ATM
4061 Thickson Rd N, Whitby ON L1R 2X3 2.71km -
Manulife Bank
20 Jamieson Cres, Whitby ON L1R 1T9 3.04km
- 3 bath
- 4 bed
Main -15 Robert Attersley Drive East, Whitby, Ontario • L1R 3E3 • Taunton North














