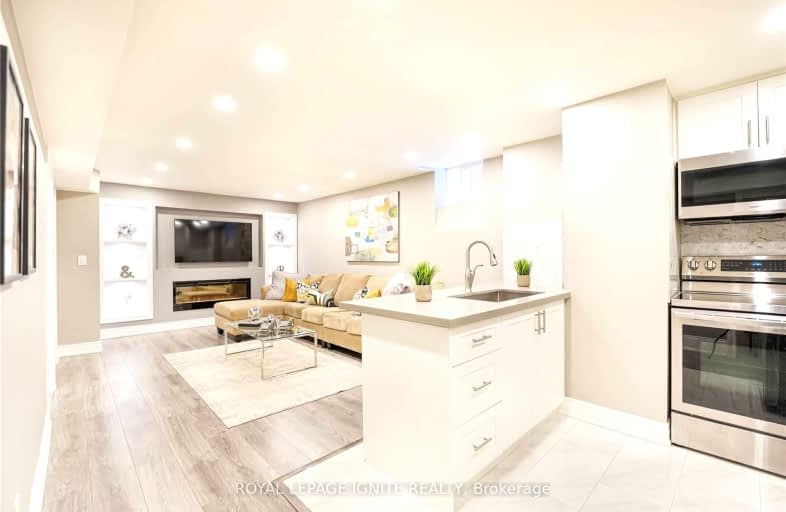Car-Dependent
- Almost all errands require a car.
0
/100

ÉIC Saint-Charles-Garnier
Elementary: Catholic
0.63 km
Ormiston Public School
Elementary: Public
1.90 km
St Matthew the Evangelist Catholic School
Elementary: Catholic
2.08 km
St Luke the Evangelist Catholic School
Elementary: Catholic
2.17 km
Jack Miner Public School
Elementary: Public
1.65 km
Robert Munsch Public School
Elementary: Public
0.10 km
ÉSC Saint-Charles-Garnier
Secondary: Catholic
0.64 km
Brooklin High School
Secondary: Public
4.81 km
All Saints Catholic Secondary School
Secondary: Catholic
3.07 km
Father Leo J Austin Catholic Secondary School
Secondary: Catholic
2.26 km
Donald A Wilson Secondary School
Secondary: Public
3.27 km
Sinclair Secondary School
Secondary: Public
1.82 km
-
Country Lane Park
Whitby ON 2.11km -
Cochrane Street Off Leash Dog Park
2.4km -
Baycliffe Park
67 Baycliffe Dr, Whitby ON L1P 1W7 2.5km
-
RBC Royal Bank
480 Taunton Rd E (Baldwin), Whitby ON L1N 5R5 0.87km -
Meridian Credit Union ATM
4061 Thickson Rd N, Whitby ON L1R 2X3 2.71km -
Manulife Bank
20 Jamieson Cres, Whitby ON L1R 1T9 3.04km














