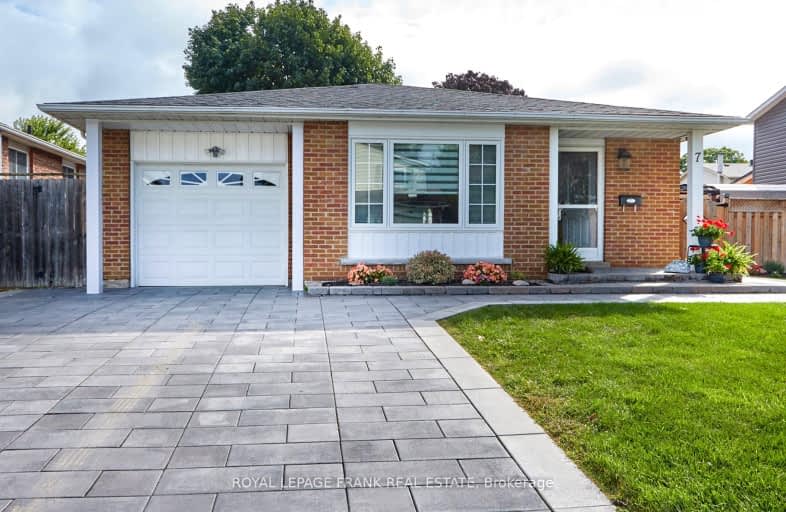Somewhat Walkable
- Some errands can be accomplished on foot.
Some Transit
- Most errands require a car.
Somewhat Bikeable
- Most errands require a car.

Earl A Fairman Public School
Elementary: PublicSt John the Evangelist Catholic School
Elementary: CatholicSt Marguerite d'Youville Catholic School
Elementary: CatholicWest Lynde Public School
Elementary: PublicColonel J E Farewell Public School
Elementary: PublicWhitby Shores P.S. Public School
Elementary: PublicÉSC Saint-Charles-Garnier
Secondary: CatholicHenry Street High School
Secondary: PublicAll Saints Catholic Secondary School
Secondary: CatholicAnderson Collegiate and Vocational Institute
Secondary: PublicFather Leo J Austin Catholic Secondary School
Secondary: CatholicDonald A Wilson Secondary School
Secondary: Public-
Lion & Unicorn Bar & Grill
965 Dundas Street W, Whitby, ON L1N 2N8 0.71km -
Michelle's Billiards & Lounge
601 Dundas Street W, Whitby, ON L1N 2N2 1.28km -
The Royal Oak
617 Victoria Street W, Whitby, ON L1N 0E4 1.6km
-
Tim Horton's
609 Victoria Street W, Whitby, ON L1N 0E4 1.47km -
Tim Hortons
601 Victoria Street, Whitby, ON L1N 0E4 1.51km -
The Food And Art Café
105 Dundas St W, Whitby, ON L1N 2M1 1.7km
-
GoodLife Fitness
75 Consumers Dr, Whitby, ON L1N 2C2 3.71km -
fit4less
3500 Brock Street N, Unit 1, Whitby, ON L1R 3J4 4.22km -
Crunch Fitness
1629 Victoria Street E, Whitby, ON L1N 9W4 4.51km
-
Shoppers Drug Mart
910 Dundas Street W, Whitby, ON L1P 1P7 0.9km -
I.D.A. - Jerry's Drug Warehouse
223 Brock St N, Whitby, ON L1N 4N6 1.93km -
Shoppers Drug Mart
1801 Dundas Street E, Whitby, ON L1N 2L3 4.74km
-
Santa Maria Ristorante & Pizzeria
265 Michael Boulevard, Whitby, ON L1N 6E5 0.49km -
Serena Grill
965 Dundas Street W, Unit A-8, Whitby, ON L1P 0A8 0.65km -
Little Caesars
965 Dundas Street W, Whitby, ON L1P 1G8 0.76km
-
Whitby Mall
1615 Dundas Street E, Whitby, ON L1N 7G3 4.21km -
Oshawa Centre
419 King Street West, Oshawa, ON L1J 2K5 6.84km -
Canadian Tire
155 Consumers Drive, Whitby, ON L1N 1C4 2.24km
-
Shoppers Drug Mart
910 Dundas Street W, Whitby, ON L1P 1P7 0.9km -
Joe's No Frills
920 Dundas Street W, Whitby, ON L1P 1P7 0.91km -
Metro
619 Victoria Street W, Whitby, ON L1N 0E4 1.53km
-
LCBO
629 Victoria Street W, Whitby, ON L1N 0E4 1.42km -
Liquor Control Board of Ontario
74 Thickson Road S, Whitby, ON L1N 7T2 4.03km -
LCBO
40 Kingston Road E, Ajax, ON L1T 4W4 5.33km
-
Petro-Canada
1 Paisley Court, Whitby, ON L1N 9L2 1.91km -
Suzuki C & C Motors
1705 Dundas Street W, Whitby, ON L1P 1Y9 2.07km -
Petro Canada
1755 Dundas Street W, Whitby, ON L1N 5R4 2.17km
-
Landmark Cinemas
75 Consumers Drive, Whitby, ON L1N 9S2 3.54km -
Cineplex Odeon
248 Kingston Road E, Ajax, ON L1S 1G1 4.23km -
Regent Theatre
50 King Street E, Oshawa, ON L1H 1B3 8.36km
-
Whitby Public Library
405 Dundas Street W, Whitby, ON L1N 6A1 1.41km -
Whitby Public Library
701 Rossland Road E, Whitby, ON L1N 8Y9 3.7km -
Ajax Public Library
55 Harwood Ave S, Ajax, ON L1S 2H8 5.39km
-
Ontario Shores Centre for Mental Health Sciences
700 Gordon Street, Whitby, ON L1N 5S9 2.5km -
Lakeridge Health Ajax Pickering Hospital
580 Harwood Avenue S, Ajax, ON L1S 2J4 5.9km -
Lakeridge Health
1 Hospital Court, Oshawa, ON L1G 2B9 7.77km
-
Peel Park
Burns St (Athol St), Whitby ON 1.76km -
Kiwanis Heydenshore Park
Whitby ON L1N 0C1 3.62km -
Country Lane Park
Whitby ON 4.02km
-
TD Bank Financial Group
404 Dundas St W, Whitby ON L1N 2M7 1.45km -
TD Bank Financial Group
150 Consumers Dr, Whitby ON L1N 9S3 2.26km -
TD Bank Financial Group
3050 Garden St (at Rossland Rd), Whitby ON L1R 2G7 3.91km














