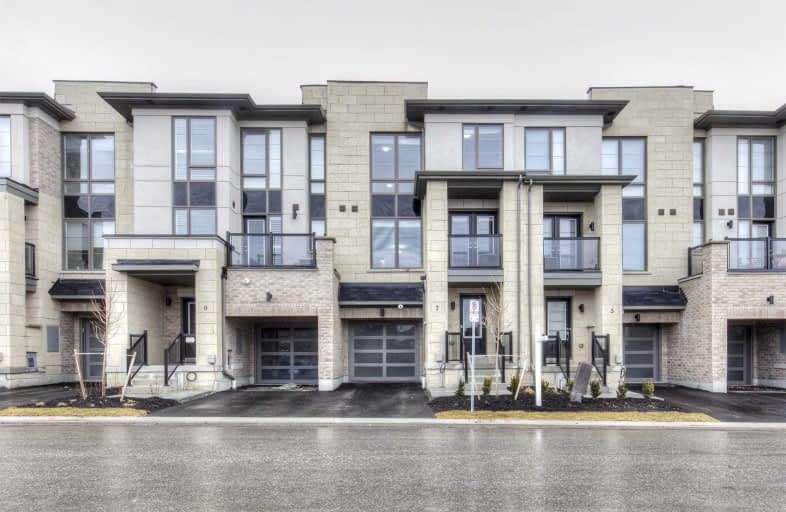Sold on Apr 25, 2019
Note: Property is not currently for sale or for rent.

-
Type: Att/Row/Twnhouse
-
Style: 3-Storey
-
Size: 1100 sqft
-
Lot Size: 16 x 90 Feet
-
Age: 0-5 years
-
Days on Site: 12 Days
-
Added: Sep 07, 2019 (1 week on market)
-
Updated:
-
Last Checked: 1 month ago
-
MLS®#: E4414582
-
Listed By: Re/max real estate centre inc., brokerage
Spectacular Less Than A Year Young Modern & Luxurious Town House In High Demand Pringle Creek Community Of Whitby. This House Features 3 Bedroom/ 2 Bathroom Bright Open Concept With Tons Of Upgrades. This Bright Unit Has An Open Concept Layout, Modern Finishes, Throughout Granite Counter-Tops, Large Windows To Allow Lots Of Natural Light, Balcony Off Of Living Area, Upgraded Laminate Flooring, Hardwood Staircase, Metal Pickets, Fire Place & Much More
Extras
S/S Fridge, S/S Stove, Built-In Dishwasher, Washer, Dryer, Central A/C, All Electric Light Fixtures. Visitor Parking In Front Of Home. Fully Finished Garage, Blinds. $159 Com Elem Fees Covers Water, Garbage Removal, Snow Removal ....
Property Details
Facts for 7 Pallock Hill Way, Whitby
Status
Days on Market: 12
Last Status: Sold
Sold Date: Apr 25, 2019
Closed Date: Aug 17, 2019
Expiry Date: Aug 13, 2019
Sold Price: $499,900
Unavailable Date: Apr 25, 2019
Input Date: Apr 13, 2019
Property
Status: Sale
Property Type: Att/Row/Twnhouse
Style: 3-Storey
Size (sq ft): 1100
Age: 0-5
Area: Whitby
Community: Pringle Creek
Availability Date: Flex
Inside
Bedrooms: 3
Bathrooms: 2
Kitchens: 1
Rooms: 5
Den/Family Room: No
Air Conditioning: Central Air
Fireplace: Yes
Laundry Level: Main
Washrooms: 2
Building
Basement: Full
Basement 2: Unfinished
Heat Type: Forced Air
Heat Source: Gas
Exterior: Brick
Exterior: Stone
Water Supply: Municipal
Special Designation: Unknown
Parking
Driveway: Private
Garage Spaces: 1
Garage Type: Built-In
Covered Parking Spaces: 1
Total Parking Spaces: 2
Fees
Tax Year: 2018
Tax Legal Description: Dscp 301 Level 1 Unit 4
Highlights
Feature: Library
Feature: Public Transit
Feature: Rec Centre
Feature: School
Feature: School Bus Route
Land
Cross Street: Brock And Rossland
Municipality District: Whitby
Fronting On: West
Pool: None
Sewer: Sewers
Lot Depth: 90 Feet
Lot Frontage: 16 Feet
Additional Media
- Virtual Tour: https://tourwizard.net/b663c355/nb/
Rooms
Room details for 7 Pallock Hill Way, Whitby
| Type | Dimensions | Description |
|---|---|---|
| Kitchen Main | 2.90 x 3.90 | Stainless Steel Appl |
| Great Rm Main | 3.90 x 5.70 | Laminate, Fireplace, Window |
| Dining Main | - | Laminate |
| Master Upper | 3.35 x 3.07 | Broadloom |
| 2nd Br Upper | 2.77 x 2.50 | Broadloom |
| 3rd Br Upper | 2.47 x 2.89 | Broadloom, Skylight |
| Laundry Ground | - | Ceramic Floor |
| Foyer Ground | - | Ceramic Floor |
| Other Bsmt | - |
| XXXXXXXX | XXX XX, XXXX |
XXXX XXX XXXX |
$XXX,XXX |
| XXX XX, XXXX |
XXXXXX XXX XXXX |
$XXX,XXX |
| XXXXXXXX XXXX | XXX XX, XXXX | $499,900 XXX XXXX |
| XXXXXXXX XXXXXX | XXX XX, XXXX | $499,900 XXX XXXX |

St Bernard Catholic School
Elementary: CatholicOrmiston Public School
Elementary: PublicFallingbrook Public School
Elementary: PublicSt Matthew the Evangelist Catholic School
Elementary: CatholicGlen Dhu Public School
Elementary: PublicJack Miner Public School
Elementary: PublicÉSC Saint-Charles-Garnier
Secondary: CatholicAll Saints Catholic Secondary School
Secondary: CatholicAnderson Collegiate and Vocational Institute
Secondary: PublicFather Leo J Austin Catholic Secondary School
Secondary: CatholicDonald A Wilson Secondary School
Secondary: PublicSinclair Secondary School
Secondary: Public

